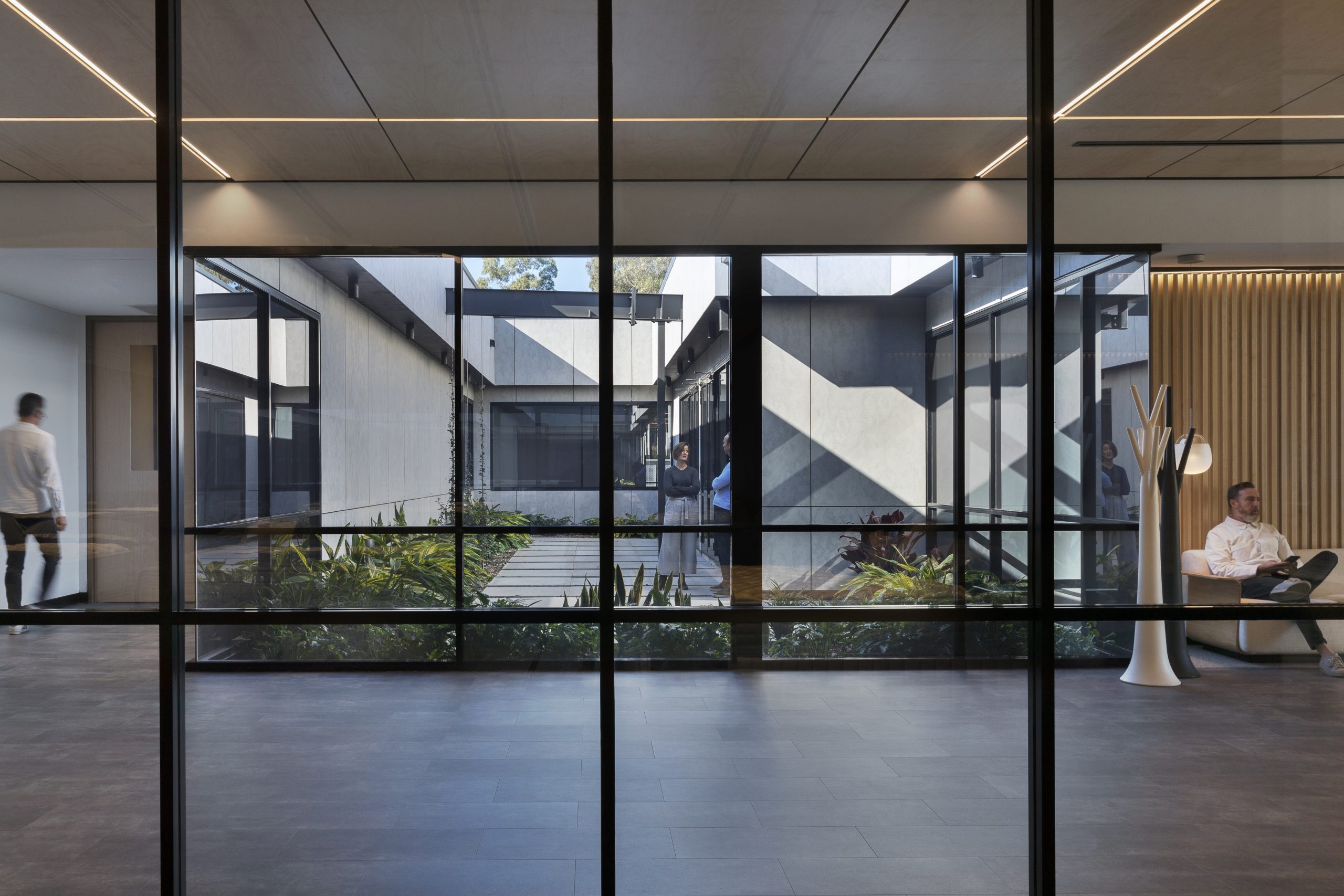01—03—2021
How to Specify Ply for Walls and Ceilings
It’s no secret that ply is a great option for interior walls and ceilings – it’s durable, easy to work with and looks fantastic in a huge range of applications.
However, one of the critical aspects of getting the most from your plywood, is to provide the manufacturer with the right specifications. Getting this right the first time will avoid headaches and delays in supply. It will also ensure that your delivery arrives exactly as expected, so your team can complete the installation seamlessly, with zero hassles.
So if you’ve got an upcoming project where you’ll require ply for your walls and ceilings, read on to discover how to specify your ply correctly (including an example of the ideal specification).
Specifying ply for walls
The first step is to choose the type of plywood you wish to use. Maxi Panel is a popular option as it is available in 2440 x 1220mm, which is well-suited to walls. The sheets are delivered to your site, pre-finished in the specified Maxi colour too.
In terms of thickness for your walls, 12mm thickness is fine. However, the panels must be fixed appropriately for the thickness – for example, 12mm must be fixed every 400mm, 18mm every 600mm, etc.
Specifying ply for ceilings
When it comes to ceilings, Maxi Perforated Panel is our most popular product. Not only does it look the part, it also includes perforations and acoustic backing to meet your acoustic needs.
The thickness for ceilings can also be 12mm, but again, the panels must be fixed appropriately for the thickness – for example, 12mm must be fixed every 400mm and 18mm every 600mm.
Which fixing system is best?
There are six common fixing methods used by our clients, which work well across various applications. For plywood walls and ceilings, we recommend the concealed plug system, which includes pre-drilled 10mm holes at specified points on the plan, complete with colour and grain matching real timber plugs for a seamless finish.
Example of ply specifications for wall or ceiling
To give you an idea of what you need to include in your specifications, we’ve filled out an example below:
Product Maxiply (insert product name, e.g. Maxi Panel) (insert profile, e.g. Baltic Birch)
Colour (insert preferred Maxi colour) Finish Intelligrain Clear Coat
Thickness (depending on application) Sheet Size (depending on product)
Fixing Concealed plug system
Final word
As every project is different, we encourage you to speak to a rep about your needs before specifying. This is especially true for external undercover applications where a UV coating is required. So, to ensure the project goes smoothly, we recommend you confirm all projects with a rep before sending off your final specifications.
If you have a question about the article or would like to discuss your upcoming project, please get in touch. Our team is always happy to help!

01—03—2021
It’s no secret that ply is a great option for interior walls and ceilings – it’s durable, easy to work with and looks fantastic in a huge range of applications.
However, one of the critical aspects of getting the most from your plywood, is to provide the manufacturer with the right specifications. Getting this right the first time will avoid headaches and delays in supply. It will also ensure that your delivery arrives exactly as expected, so your team can complete the installation seamlessly, with zero hassles.
So if you’ve got an upcoming project where you’ll require ply for your walls and ceilings, read on to discover how to specify your ply correctly (including an example of the ideal specification).
Specifying ply for walls
The first step is to choose the type of plywood you wish to use. Maxi Panel is a popular option as it is available in 2440 x 1220mm, which is well-suited to walls. The sheets are delivered to your site, pre-finished in the specified Maxi colour too.
In terms of thickness for your walls, 12mm thickness is fine. However, the panels must be fixed appropriately for the thickness – for example, 12mm must be fixed every 400mm, 18mm every 600mm, etc.
Specifying ply for ceilings
When it comes to ceilings, Maxi Perforated Panel is our most popular product. Not only does it look the part, it also includes perforations and acoustic backing to meet your acoustic needs.
The thickness for ceilings can also be 12mm, but again, the panels must be fixed appropriately for the thickness – for example, 12mm must be fixed every 400mm and 18mm every 600mm.
Which fixing system is best?
There are six common fixing methods used by our clients, which work well across various applications. For plywood walls and ceilings, we recommend the concealed plug system, which includes pre-drilled 10mm holes at specified points on the plan, complete with colour and grain matching real timber plugs for a seamless finish.
Example of ply specifications for wall or ceiling
To give you an idea of what you need to include in your specifications, we’ve filled out an example below:
Product Maxiply (insert product name, e.g. Maxi Panel) (insert profile, e.g. Baltic Birch)
Colour (insert preferred Maxi colour) Finish Intelligrain Clear Coat
Thickness (depending on application) Sheet Size (depending on product)
Fixing Concealed plug system
Final word
As every project is different, we encourage you to speak to a rep about your needs before specifying. This is especially true for external undercover applications where a UV coating is required. So, to ensure the project goes smoothly, we recommend you confirm all projects with a rep before sending off your final specifications.
If you have a question about the article or would like to discuss your upcoming project, please get in touch. Our team is always happy to help!






