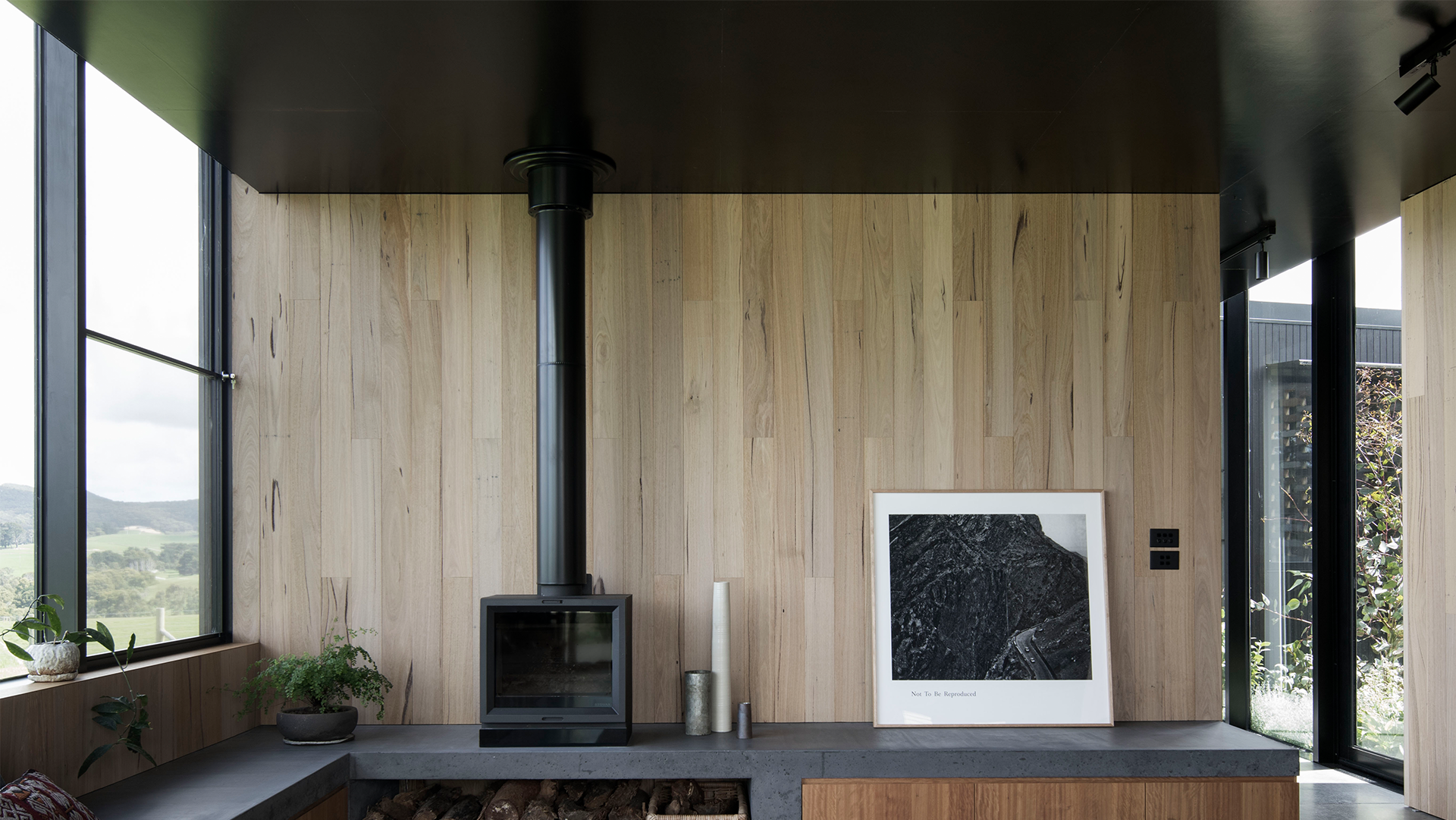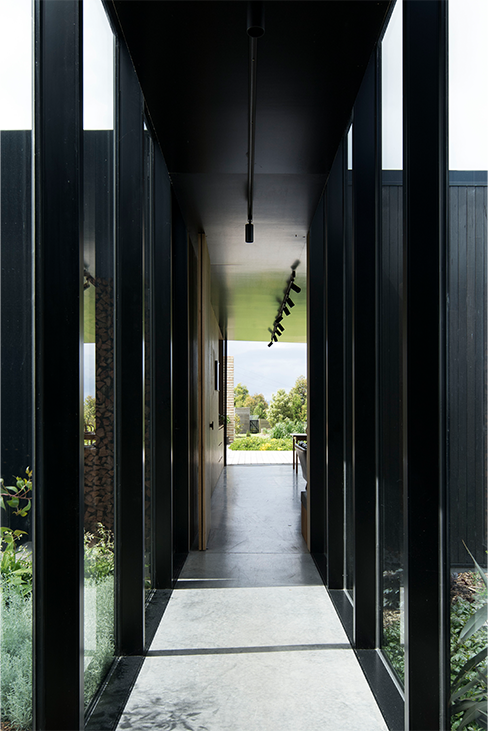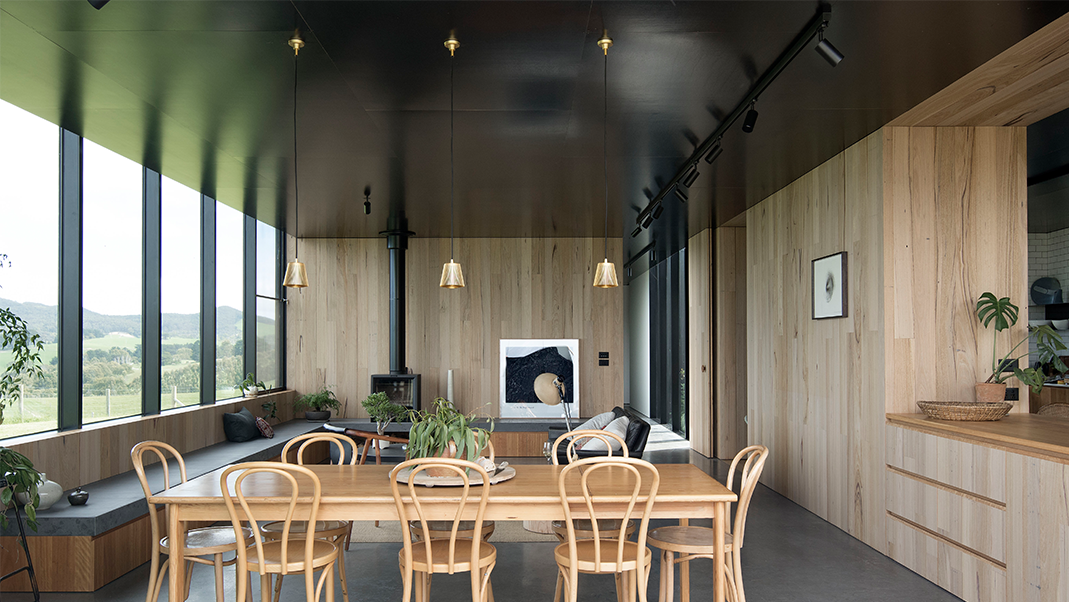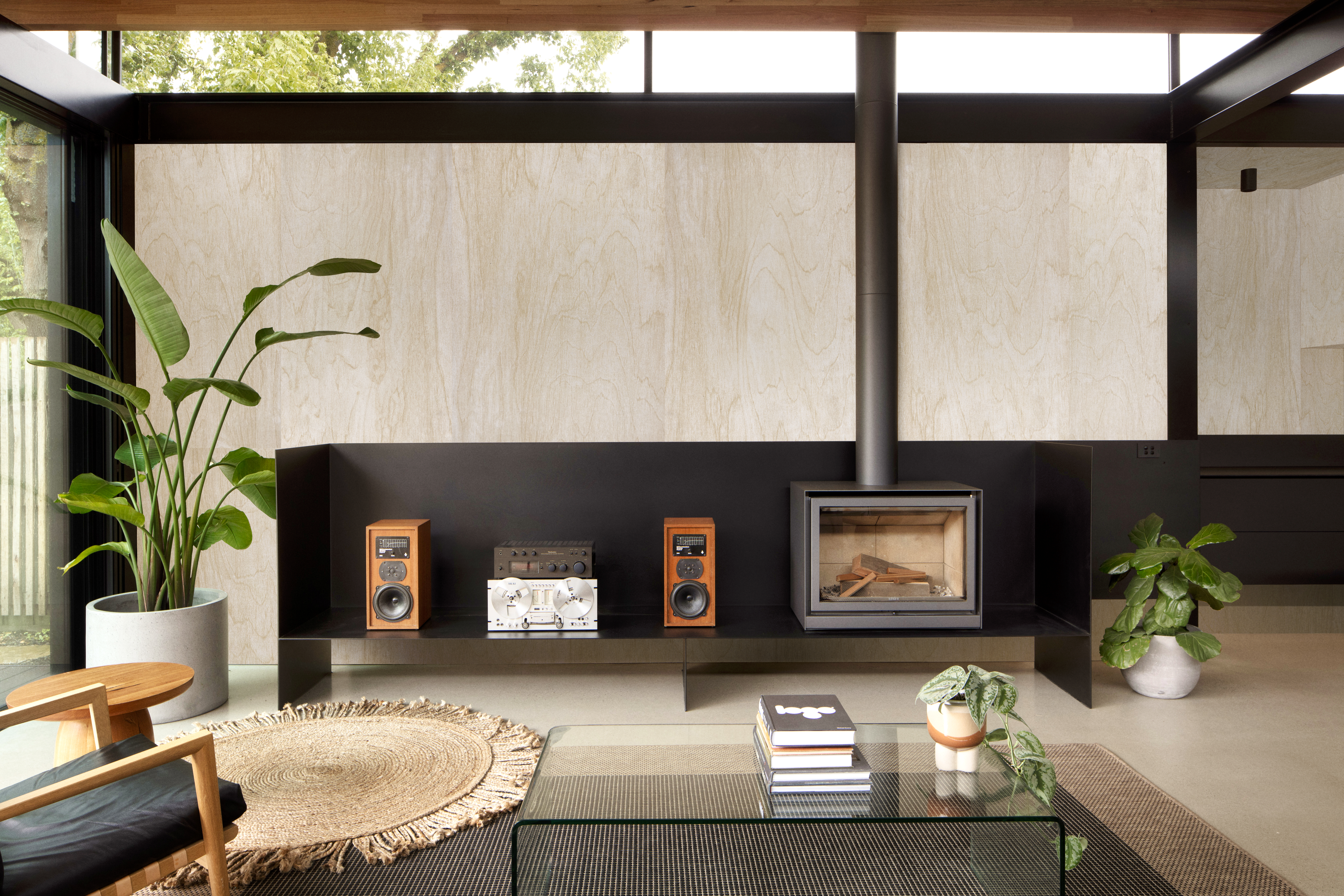Project
Edition Office

Fish Creek House is an extraordinary home set in an extraordinary location, perched on a winding ridge line overlooking the craggy coastline of Wilsons Promontory. To celebrate such a stunning location and to deal with strong winds and a nearby road, the architects, Edition Office, have created a protective brick shell for the home. Within this shell sit three black timber pavilions for living. This crates several protected and sunny courtyards and allows the pavilions to brace against the elements while still opening up the the stunning views.
This home is all about materiality. There’s the highly textured brick, using mortar to create an almost organic bark for the home and, in some places, a hit-and-miss pattern to let light and breezes into the courtyards. Then inside, to focus your eye on the views, it was important to have black on both the floor and ceiling, sandwiching panoramas of green between the two surfaces. The floor is black-pigmented burnished concrete, while the ceilings are Maxiply Maxi Film in black. The effect is incredible, with the slight sheen of Maxi Film actually reflecting the greenery outside and giving the impression of a very light roof delicately floating above.
Sustainability was another key factor to the design, so Maxi Film, being an FSC-certified timber product was the perfect choice, plus it’s low-VOC so there isn’t any nasty off-gassing you experience with some products. Recycled brickwork, a solar system, a huge 60,000 litre rainwater tank and an on-site worm-powered waste water treatment system are just some of the ways this home is green as well as grand.
Completed
2016
Location
VIC

Photography by Benjamin Hoskings

Project
Edition Office
Fish Creek House is an extraordinary home set in an extraordinary location, perched on a winding ridge line overlooking the craggy coastline of Wilsons Promontory. To celebrate such a stunning location and to deal with strong winds and a nearby road, the architects, Edition Office, have created a protective brick shell for the home. Within this shell sit three black timber pavilions for living. This crates several protected and sunny courtyards and allows the pavilions to brace against the elements while still opening up the the stunning views.
This home is all about materiality. There’s the highly textured brick, using mortar to create an almost organic bark for the home and, in some places, a hit-and-miss pattern to let light and breezes into the courtyards. Then inside, to focus your eye on the views, it was important to have black on both the floor and ceiling, sandwiching panoramas of green between the two surfaces. The floor is black-pigmented burnished concrete, while the ceilings are Maxiply Maxi Film in black. The effect is incredible, with the slight sheen of Maxi Film actually reflecting the greenery outside and giving the impression of a very light roof delicately floating above.
Sustainability was another key factor to the design, so Maxi Film, being an FSC-certified timber product was the perfect choice, plus it’s low-VOC so there isn’t any nasty off-gassing you experience with some products. Recycled brickwork, a solar system, a huge 60,000 litre rainwater tank and an on-site worm-powered waste water treatment system are just some of the ways this home is green as well as grand.
Completed
2016
Location
VIC








