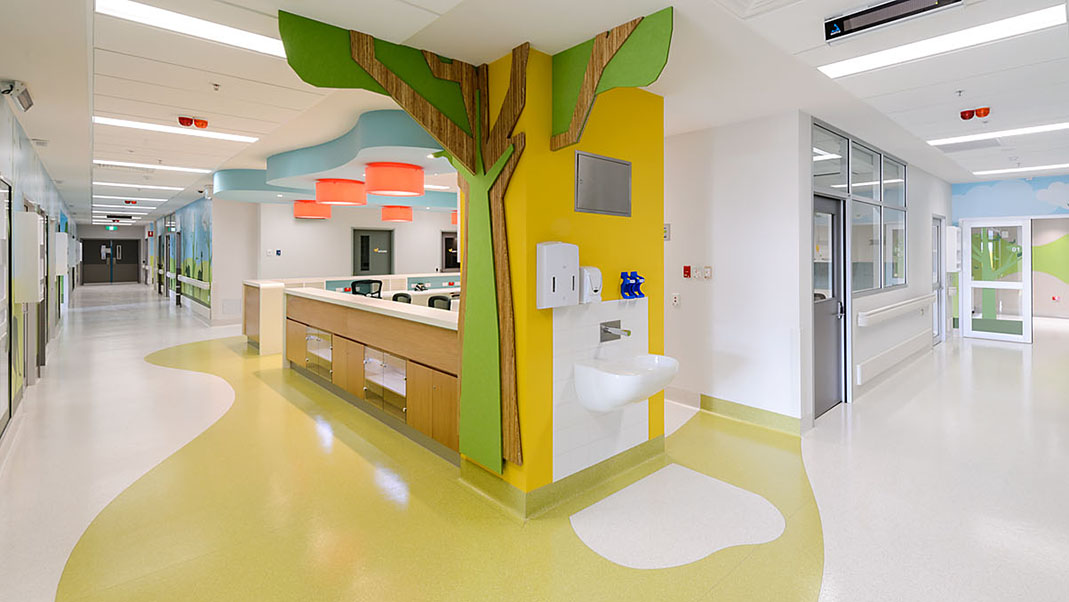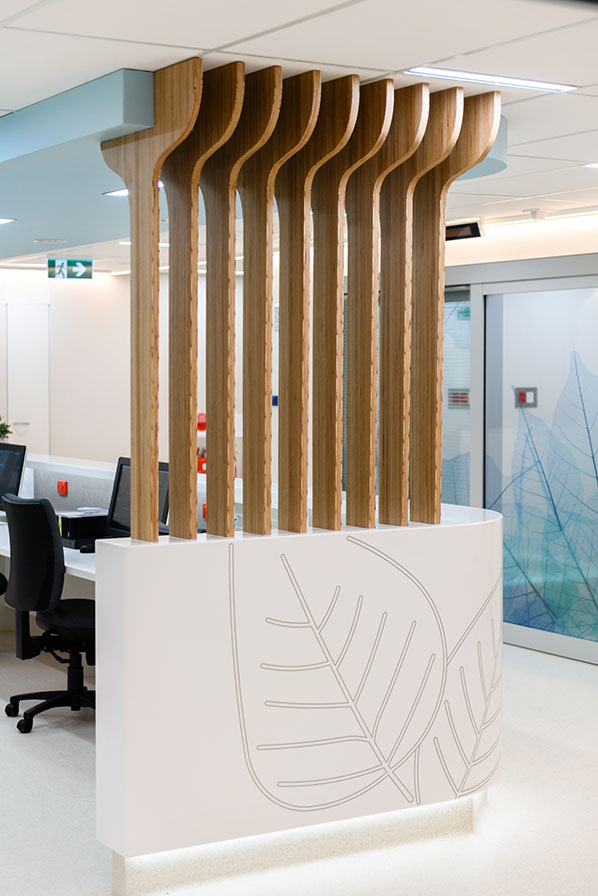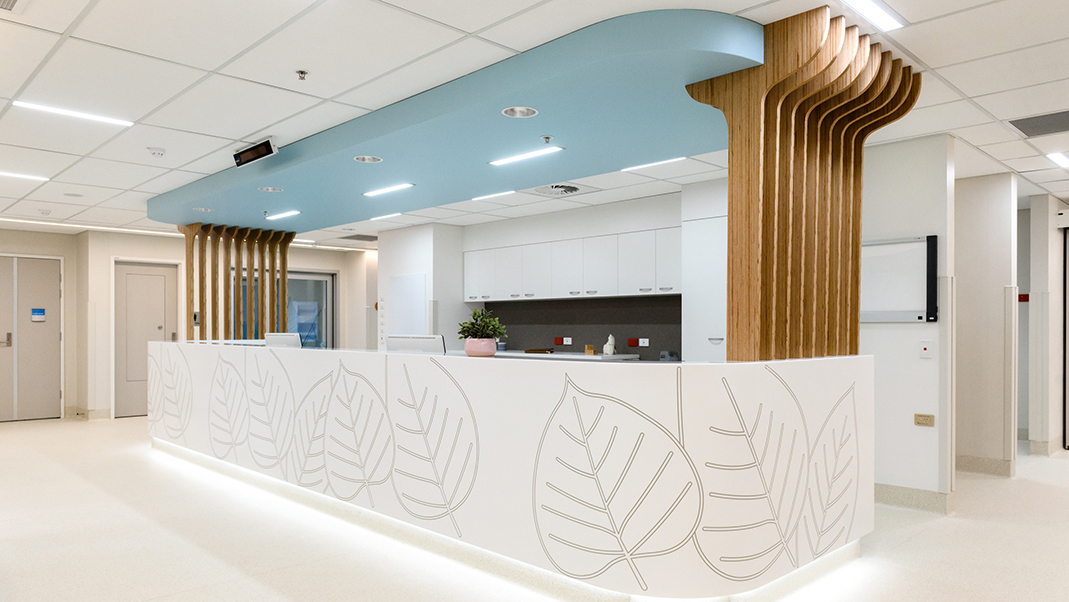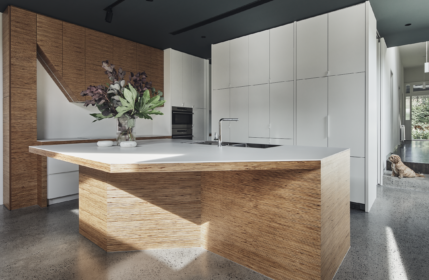Project
Cheesman Architects

When Cheesman Architects needed an attractive, durable and versatile plywood material to execute their modern design in the Flinders Medical Centre, our Maxi Edge panels were the perfect fit. The plywood timber screening that features in the reception space is a highlight. The simple yet elegant design provides a level of privacy, and the natural tones bring warmth to the otherwise white, stark environment.
Meanwhile the large tree feature in the corner of the corridor is a stand-out at the Lyell McEwin Hospital Pediatric Ward also by Cheesman Architects, with the decorative cut and contrasting colours creating an attractive and eye-catching display. With trees as a running central theme throughout different areas and workspaces, the warm, natural tones of the timber panels worked well to tie it all together.
Maxi Edge was a great choice for both projects for the aesthetic value and long-term durability, and the panels were used in a number of ways throughout the centre, showcasing their flexibility.
Project scope
$17.5M
Completed
2017
Location
SA



Project
Cheesman Architects
When Cheesman Architects needed an attractive, durable and versatile plywood material to execute their modern design in the Flinders Medical Centre, our Maxi Edge panels were the perfect fit. The plywood timber screening that features in the reception space is a highlight. The simple yet elegant design provides a level of privacy, and the natural tones bring warmth to the otherwise white, stark environment.
Meanwhile the large tree feature in the corner of the corridor is a stand-out at the Lyell McEwin Hospital Pediatric Ward also by Cheesman Architects, with the decorative cut and contrasting colours creating an attractive and eye-catching display. With trees as a running central theme throughout different areas and workspaces, the warm, natural tones of the timber panels worked well to tie it all together.
Maxi Edge was a great choice for both projects for the aesthetic value and long-term durability, and the panels were used in a number of ways throughout the centre, showcasing their flexibility.
Project scope
$17.5M
Completed
2017
Location
SA








