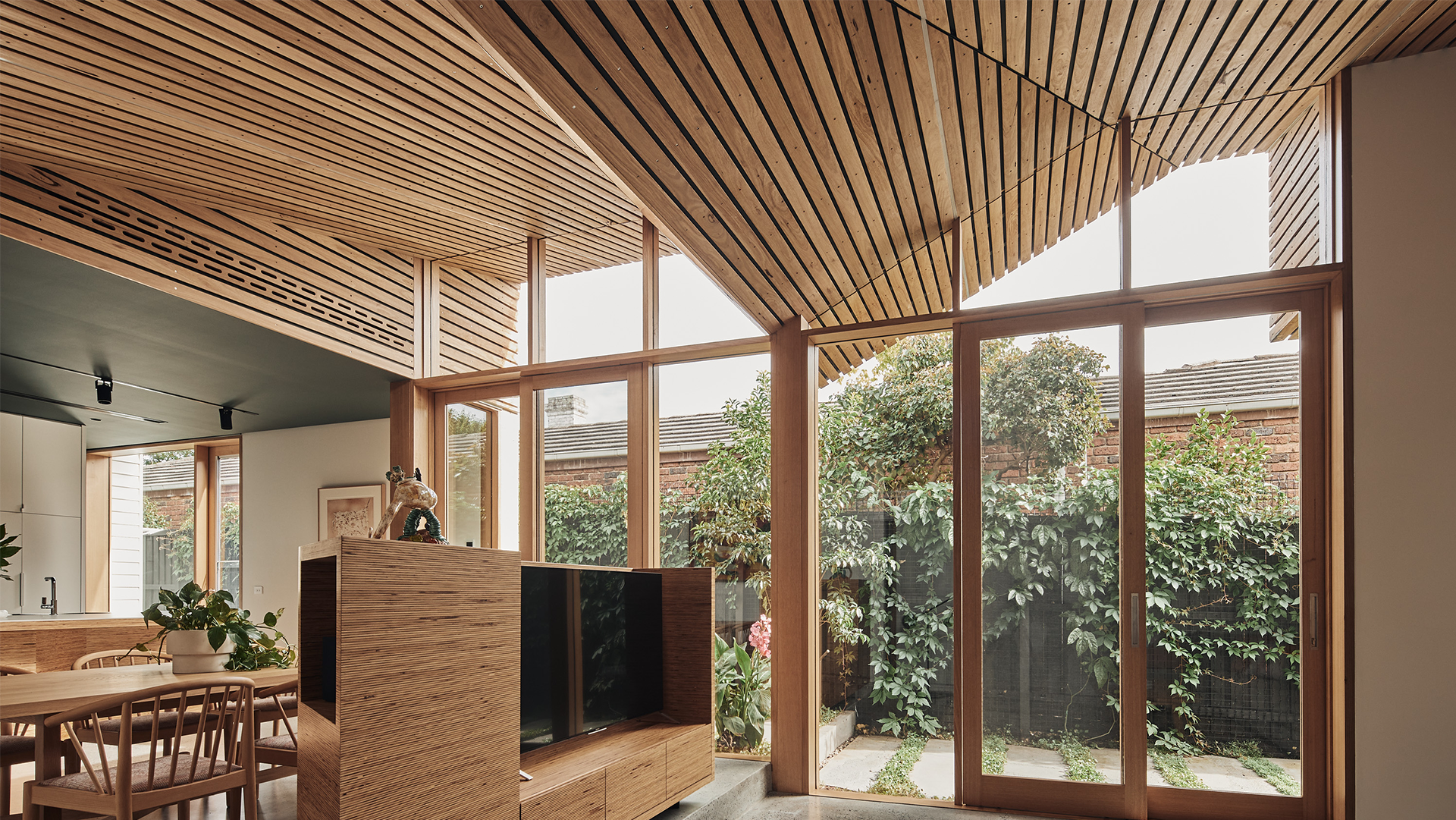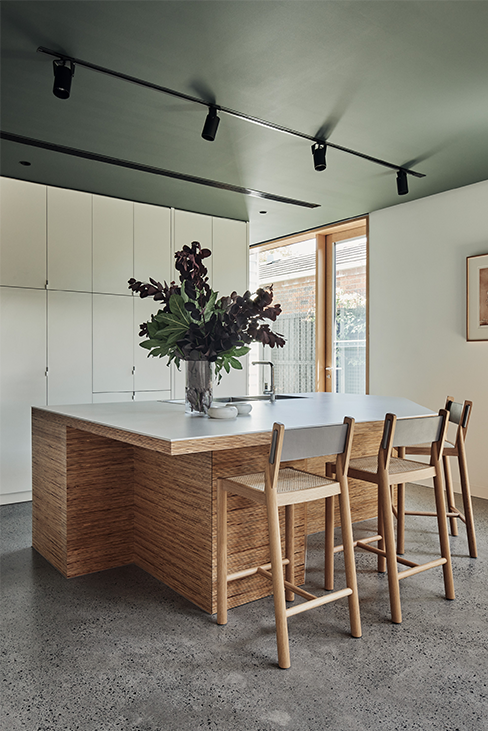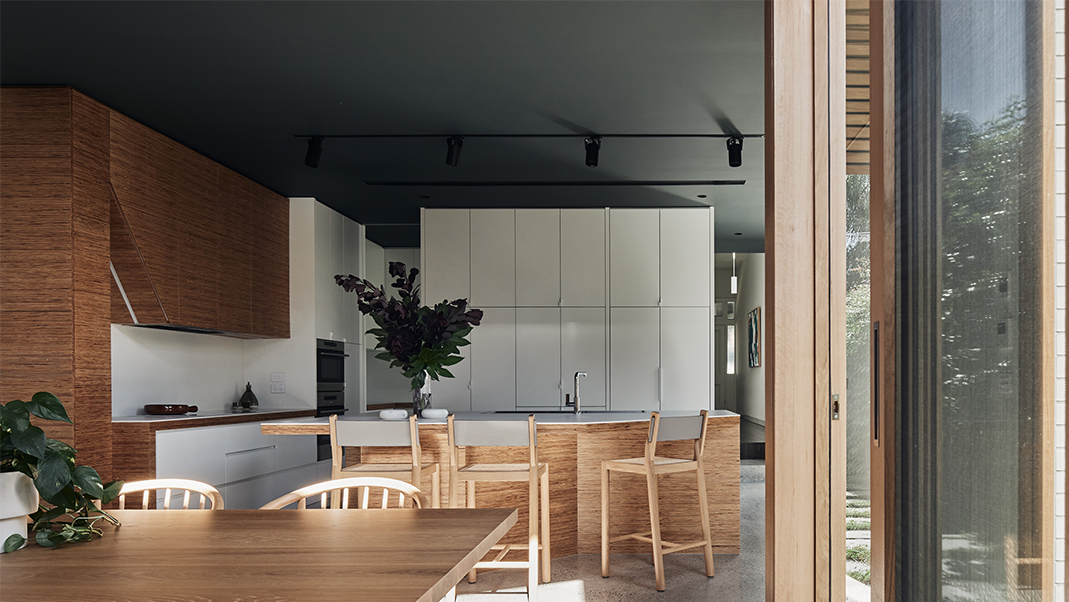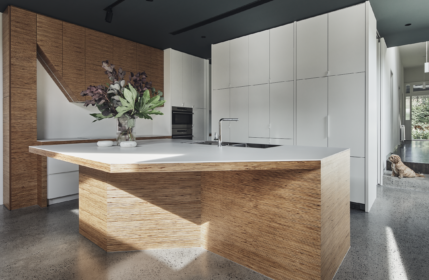Project
FMD Architects

Like a ripple radiating outwards, the addition to this home is a series of rooms that respond the site and catch the sun, rather than a box-like addition. What might have been just an ordinary rear addition to a heritage home has become something spectacular thanks to a clever architectural design.
FMD Architects created Ripple House to feel like a series of spaces connected by a striking timber ceiling and opening onto the side north-facing garden. The ceiling folds up and down to grab the light and frame the garden to create intimate living spaces surrounded by green. They needed unique product for their joinery units to complement that ceiling, so Maxi Edge stepped up! The ply edge lines of Maxi Edge are the perfect mate for the lines of the ceiling dancing overhead. The product is also versatile and easy to work with, allowing the architect to create striking angles in the joinery pieces to work with the overall design.
Maxi Edge is a feature throughout the home, demonstrating its versatility. It makes the perfect vanity in the bathroom, a welcoming island bench in the kitchen, not to mention sharp overhead cabinets, a one-of-a-kind TV cabinet in the lounge and even a built-in bedside unit in the main bedroom.
The warmth that Maxi Edge and the timber ceiling bring to the home is balanced a deep green ceiling over the kitchen area, burnished concrete floors white bricks and a eucalyptus shade of green in the bathrooms and bedroom.
Completed
2021
Location
VIC

Photography by Peter Bennetts

Project
FMD Architects
Like a ripple radiating outwards, the addition to this home is a series of rooms that respond the site and catch the sun, rather than a box-like addition. What might have been just an ordinary rear addition to a heritage home has become something spectacular thanks to a clever architectural design.
FMD Architects created Ripple House to feel like a series of spaces connected by a striking timber ceiling and opening onto the side north-facing garden. The ceiling folds up and down to grab the light and frame the garden to create intimate living spaces surrounded by green. They needed unique product for their joinery units to complement that ceiling, so Maxi Edge stepped up! The ply edge lines of Maxi Edge are the perfect mate for the lines of the ceiling dancing overhead. The product is also versatile and easy to work with, allowing the architect to create striking angles in the joinery pieces to work with the overall design.
Maxi Edge is a feature throughout the home, demonstrating its versatility. It makes the perfect vanity in the bathroom, a welcoming island bench in the kitchen, not to mention sharp overhead cabinets, a one-of-a-kind TV cabinet in the lounge and even a built-in bedside unit in the main bedroom.
The warmth that Maxi Edge and the timber ceiling bring to the home is balanced a deep green ceiling over the kitchen area, burnished concrete floors white bricks and a eucalyptus shade of green in the bathrooms and bedroom.
Completed
2021
Location
VIC








