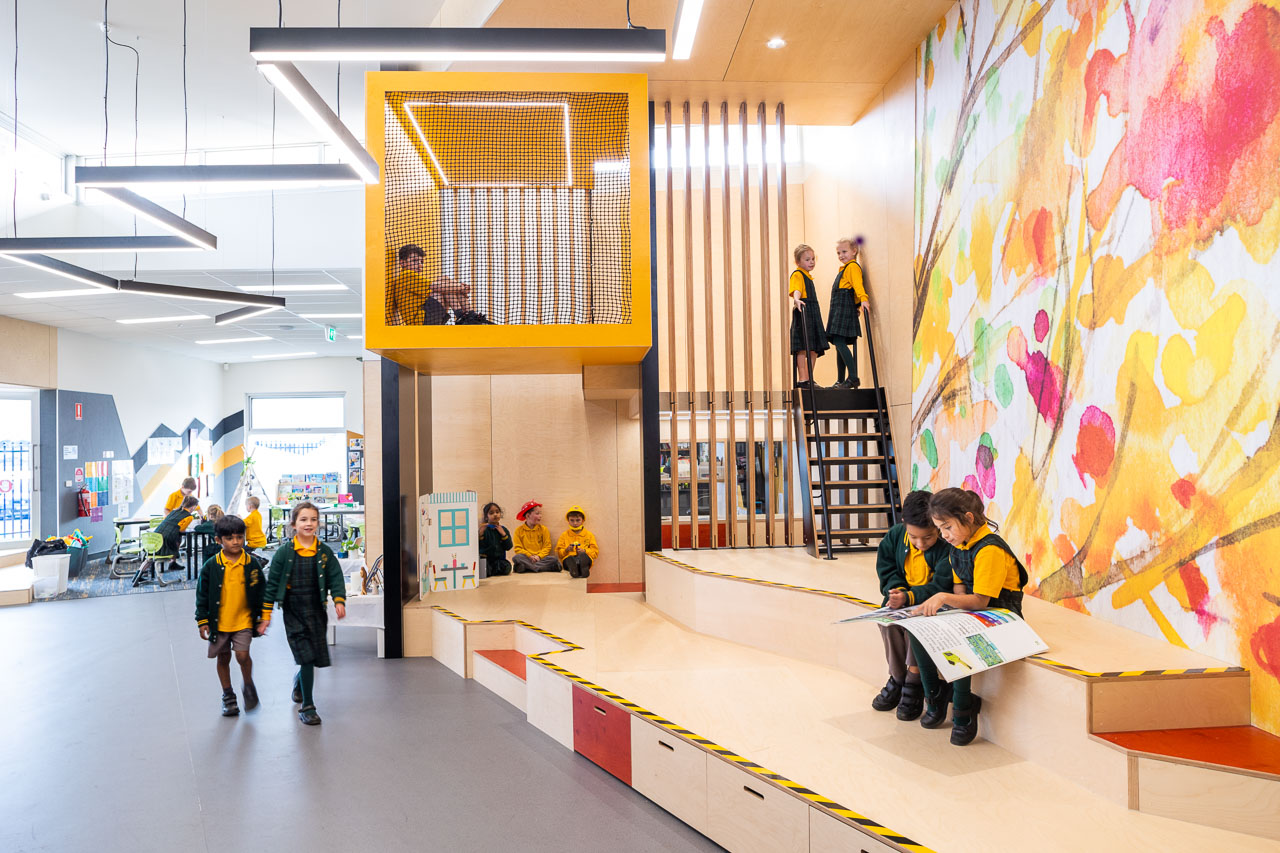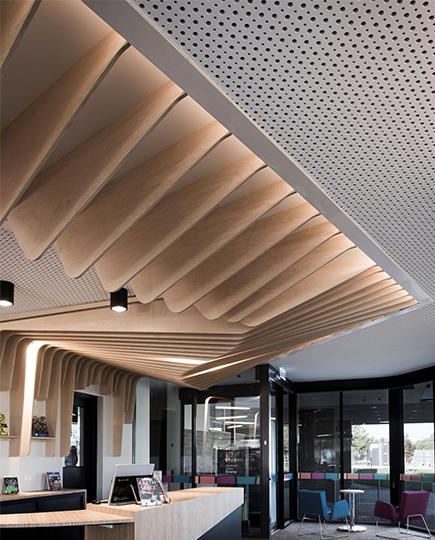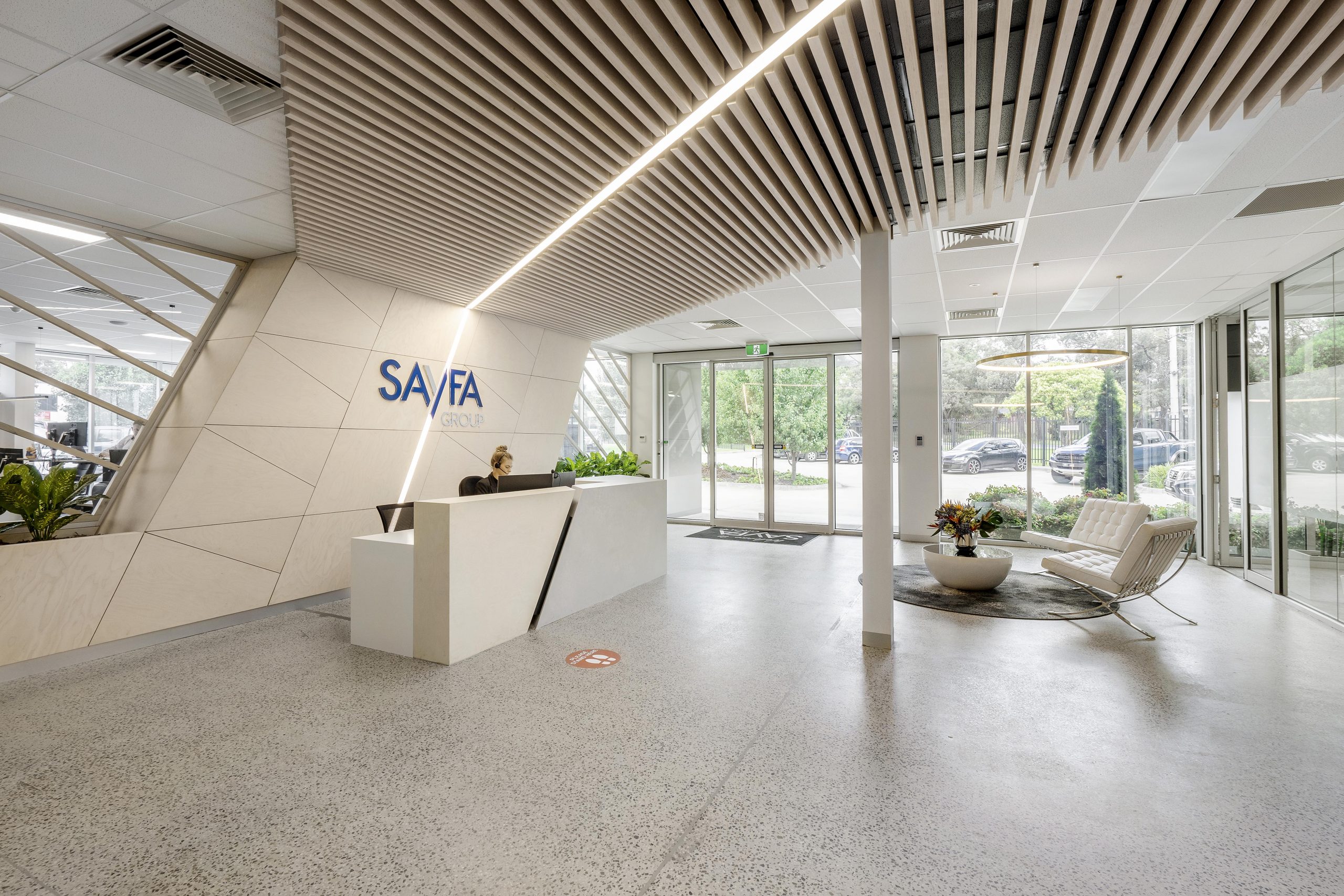29—09—2022
Your Custom Design + Our In-House Capabilities
We’ve often spoken of the many and varied design possibilities of plywood. It is well-suited to a wide range of interior design purposes from walls and ceilings to cabinetry and joinery, with the many colours, textures and timbers providing the perfect medium to bring your design ideas to life.
The versatility of ply and the innovations that you are able to create are endless. From parametric styles, to coffered ceiling concepts, with the ability to curve ply- it’s no wonder our ply profiles are turned into award winning wall and ceiling designs.
But in order to do that, you need to know that your chosen supplier has the drawing capabilities and knowledge to pull off your stunning design. Read on to find out what our capabilities are >
Plywood panels that are anything but standard
Our standard plywood panels are renowned for their ease of use and durability. What’s more, the range of colours, textures, patterns and finishes, cater to almost any style you can think of, from modern industrial to laid-back Scandi. But what is less known is the ability of ply to adapt to almost any shape, size and angle imaginable. The specialist plywood machinery in our Melbourne manufacturing facility, combined with our expert team, allow us to provide you with plywood for even the most challenging custom designs.
Our shop drawing capability
Maxiply’s in- house design team, with engineers and draftsman will turn your design into shop- drawings to ensure that every angle, curve and piece has been detailed and will be manufactured to your drawings and intent.
It may not be an undulating ply ceiling fin design or a plywood clad tree- but a simple perforation profile that is to be installed around a window treatment or a door. All these installations need precision and a high attention to detail to ensure the installation is flush.
Customised plywood ‘rock’ is the heart of new school
The recent Port Melbourne Secondary College project demonstrates the immense possibilities of plywood to bring custom designs and unique shop drawings to life. The design for the vertical campus was spearheaded by Billard Leece Partnership, and features a dramatic plywood-clad ‘rock’ at its centre. Impressive from every angle, the ‘rock’ rises through all four levels of the building, providing a central knowledge base that houses teaching staff.
The ’rock’ is clad in contrasting strips of Maxi Edge Alpine and Fineline, alongside Maxi Veneer Spotted Gum. Inspired by the maritime history of the area, this beautiful centrepiece provides a central heart to the building that gives it a unique and inspiring look and feel. Although the sheer size of the structure and the large variety of different shapes and angles presented challenges, the Maxiply team worked closely with the designers at Billard Leece Partnership, the builders, Hutchinson’s & Focon Constructions in charge of the works, and the school management team to ensure that every aspect of this impressive learning space could be brought to life.
What are the custom design possibilities of ply?
As you can see from the previous example at Port Melbourne Secondary College, custom designs are absolutely possible with plywood. From custom perforation and patterns to custom cut panel sizes, our team is always up for the challenge that unique custom designs and specilaised shop drawings present!
Do you have a custom design in mind? Get in touch with our team on 1300 761 741 today. We’re always happy to chat about your ideas and provide advice on what is possible with ply.


29—09—2022
We’ve often spoken of the many and varied design possibilities of plywood. It is well-suited to a wide range of interior design purposes from walls and ceilings to cabinetry and joinery, with the many colours, textures and timbers providing the perfect medium to bring your design ideas to life.
The versatility of ply and the innovations that you are able to create are endless. From parametric styles, to coffered ceiling concepts, with the ability to curve ply- it’s no wonder our ply profiles are turned into award winning wall and ceiling designs.
But in order to do that, you need to know that your chosen supplier has the drawing capabilities and knowledge to pull off your stunning design. Read on to find out what our capabilities are >
Plywood panels that are anything but standard
Our standard plywood panels are renowned for their ease of use and durability. What’s more, the range of colours, textures, patterns and finishes, cater to almost any style you can think of, from modern industrial to laid-back Scandi. But what is less known is the ability of ply to adapt to almost any shape, size and angle imaginable. The specialist plywood machinery in our Melbourne manufacturing facility, combined with our expert team, allow us to provide you with plywood for even the most challenging custom designs.
Our shop drawing capability
Maxiply’s in- house design team, with engineers and draftsman will turn your design into shop- drawings to ensure that every angle, curve and piece has been detailed and will be manufactured to your drawings and intent.
It may not be an undulating ply ceiling fin design or a plywood clad tree- but a simple perforation profile that is to be installed around a window treatment or a door. All these installations need precision and a high attention to detail to ensure the installation is flush.
Customised plywood ‘rock’ is the heart of new school
The recent Port Melbourne Secondary College project demonstrates the immense possibilities of plywood to bring custom designs and unique shop drawings to life. The design for the vertical campus was spearheaded by Billard Leece Partnership, and features a dramatic plywood-clad ‘rock’ at its centre. Impressive from every angle, the ‘rock’ rises through all four levels of the building, providing a central knowledge base that houses teaching staff.
The ’rock’ is clad in contrasting strips of Maxi Edge Alpine and Fineline, alongside Maxi Veneer Spotted Gum. Inspired by the maritime history of the area, this beautiful centrepiece provides a central heart to the building that gives it a unique and inspiring look and feel. Although the sheer size of the structure and the large variety of different shapes and angles presented challenges, the Maxiply team worked closely with the designers at Billard Leece Partnership, the builders, Hutchinson’s & Focon Constructions in charge of the works, and the school management team to ensure that every aspect of this impressive learning space could be brought to life.
What are the custom design possibilities of ply?
As you can see from the previous example at Port Melbourne Secondary College, custom designs are absolutely possible with plywood. From custom perforation and patterns to custom cut panel sizes, our team is always up for the challenge that unique custom designs and specilaised shop drawings present!
Do you have a custom design in mind? Get in touch with our team on 1300 761 741 today. We’re always happy to chat about your ideas and provide advice on what is possible with ply.







