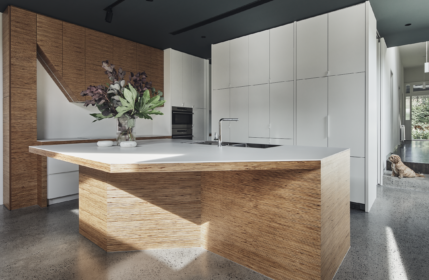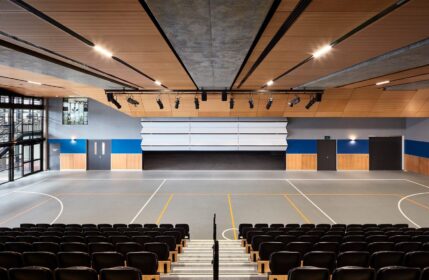Project
Billard Leece Partnership
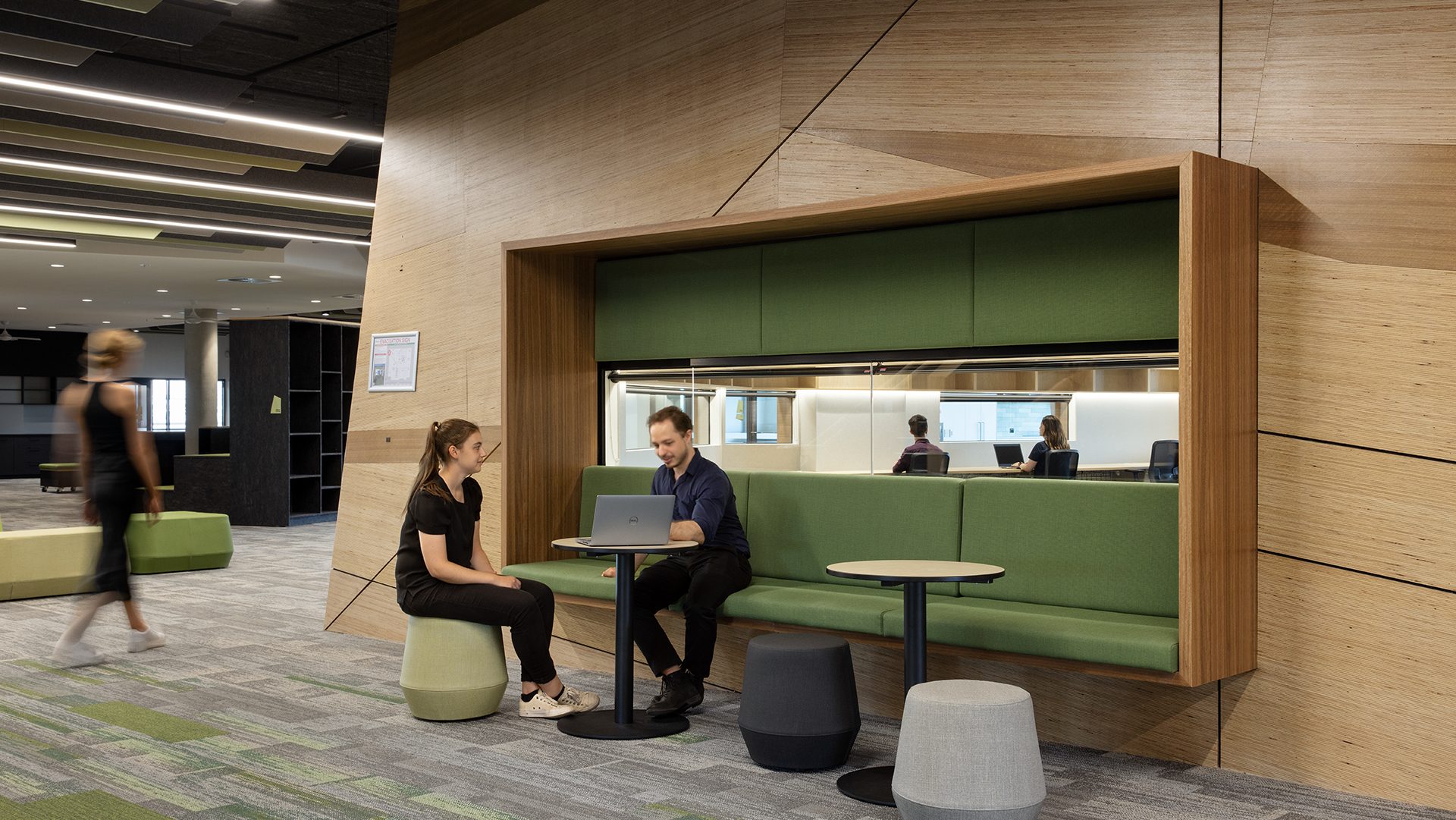
Inspired by the industrial and maritime history of Port Melbourne, the new Port Melbourne Secondary College is set to serve the future growth of Fisherman’s Bend. Maxiply products offered the perfect balance of sustainable materials, resilience and a nod to those industrial and maritime design influences.
Billard Leece Partnership spearheaded the new vertical campus which will serve the 80,000 residents of Fisherman’s Bend by 2050. The groundbreaking school, a hub for science and technology, includes a dramatic plywood-clad ‘rock’ at its heart. Rising four levels, the rock houses a range of administration functions around which gathering and circulation spaces are entwined. Clad in contrasting strips of Maxi Edge Alpine and Fineline as well as Maxi Veneer Spotted Gum, the rock serves as a textural and naturally beautiful centrepiece for the school. Maxi Veneer Spotted Gum is continued on joinery and stair nosing throughout the school, creating aesthetic cohesion across distinct areas.
Environmental sustainability was a key design feature of the building. For example, an internal flue system helps the school to naturally ventilate, expelling air at night and cooling the space in preparation for the next day. Similarly, the selection of materials was tied to environmentally-sensitive outcomes. Maxiply was a clear choice, with its low embodied energy, FSC Certified-C139021 timbers, low formaldehyde emissions and hard wax coating made from natural waxes and plants.
The use of Maxi Edge and Maxi Veneer offered the perfect mix of sustainability credentials, inherent robustness suitable for a school environment, natural warmth and industrial and maritime references.
Completed
2022
Location
VIC
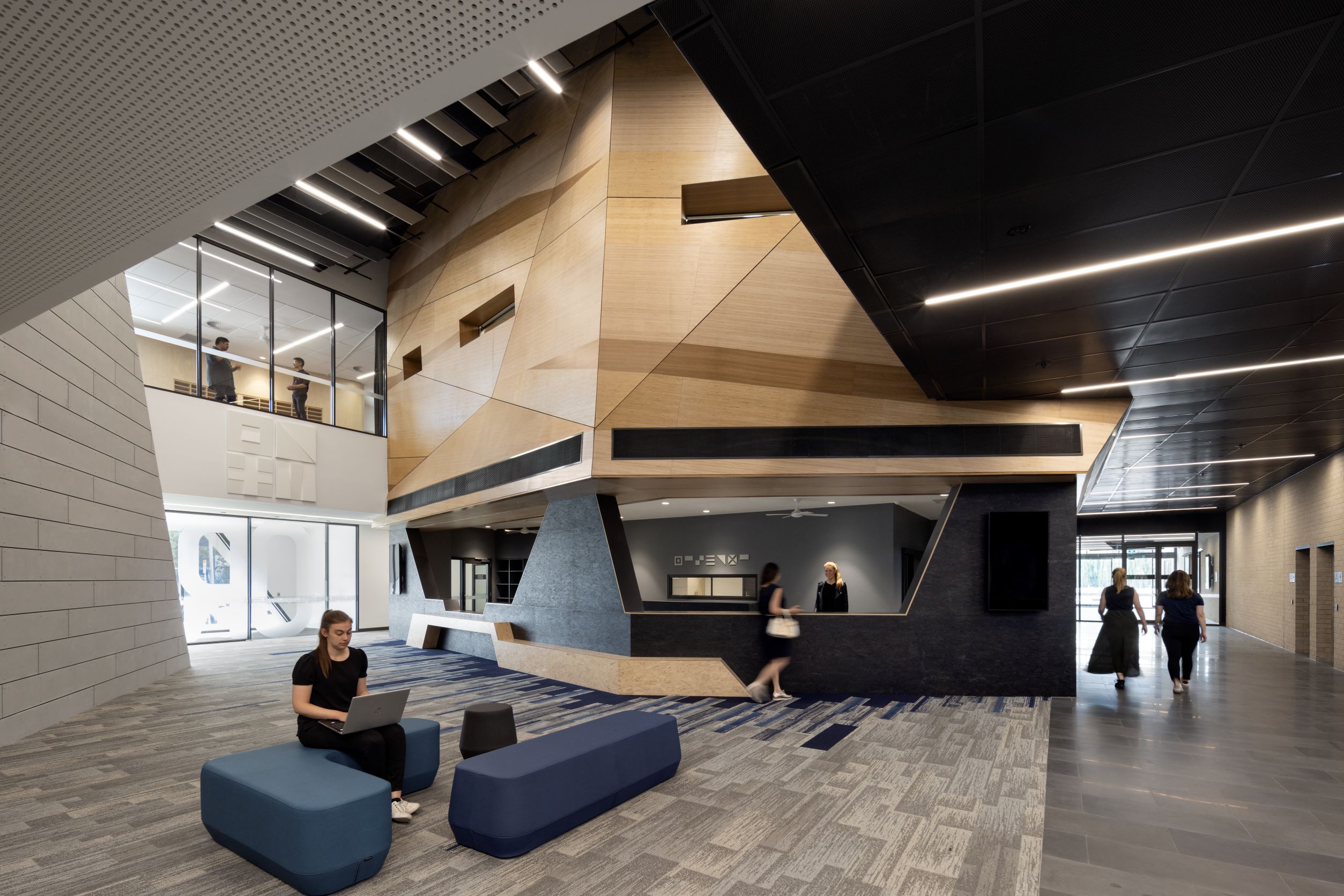
Photography by Dianna Snape
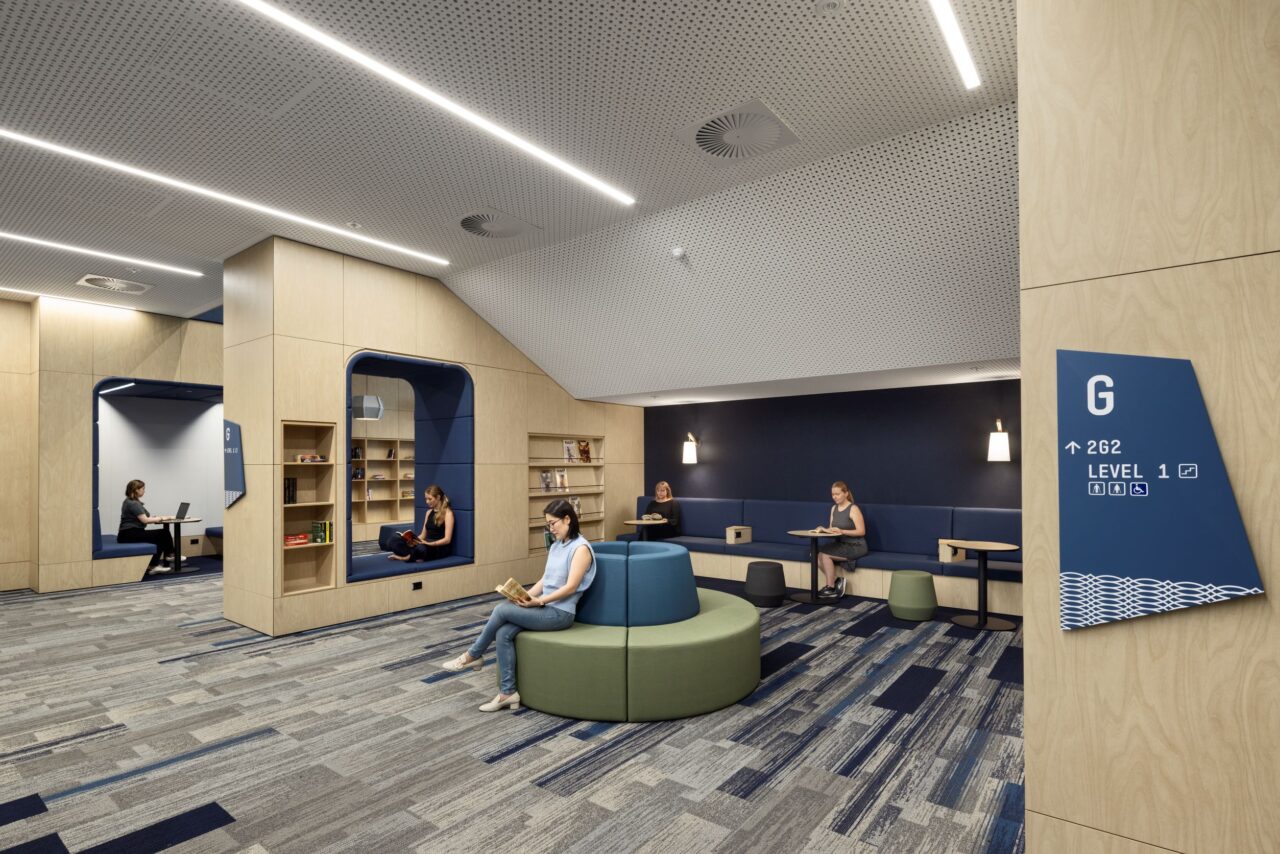
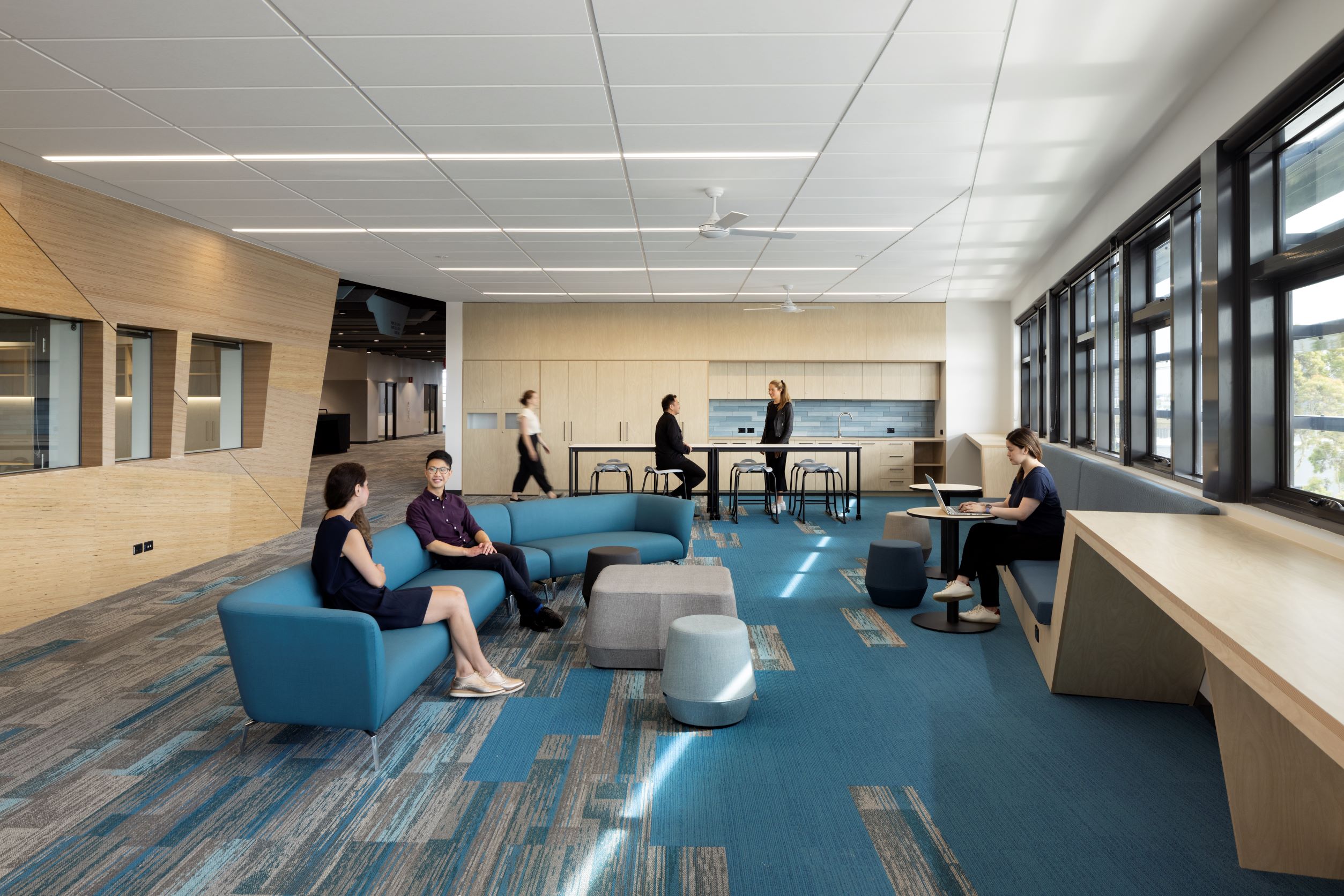
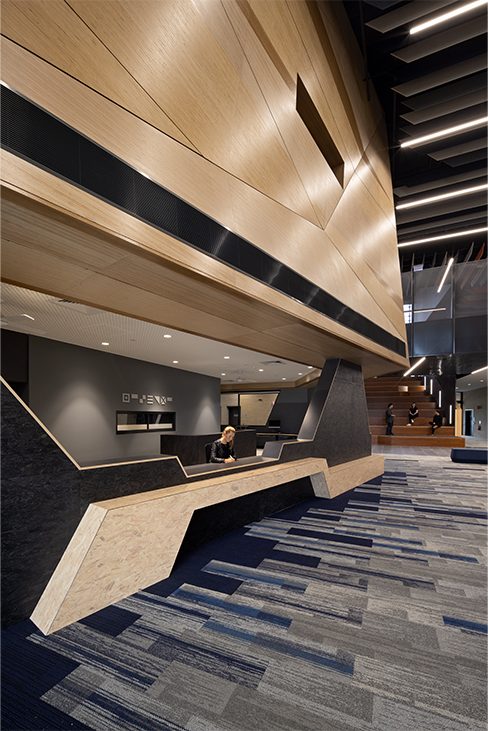
Project
Billard Leece Partnership
Inspired by the industrial and maritime history of Port Melbourne, the new Port Melbourne Secondary College is set to serve the future growth of Fisherman’s Bend. Maxiply products offered the perfect balance of sustainable materials, resilience and a nod to those industrial and maritime design influences.
Billard Leece Partnership spearheaded the new vertical campus which will serve the 80,000 residents of Fisherman’s Bend by 2050. The groundbreaking school, a hub for science and technology, includes a dramatic plywood-clad ‘rock’ at its heart. Rising four levels, the rock houses a range of administration functions around which gathering and circulation spaces are entwined. Clad in contrasting strips of Maxi Edge Alpine and Fineline as well as Maxi Veneer Spotted Gum, the rock serves as a textural and naturally beautiful centrepiece for the school. Maxi Veneer Spotted Gum is continued on joinery and stair nosing throughout the school, creating aesthetic cohesion across distinct areas.
Environmental sustainability was a key design feature of the building. For example, an internal flue system helps the school to naturally ventilate, expelling air at night and cooling the space in preparation for the next day. Similarly, the selection of materials was tied to environmentally-sensitive outcomes. Maxiply was a clear choice, with its low embodied energy, FSC Certified-C139021 timbers, low formaldehyde emissions and hard wax coating made from natural waxes and plants.
The use of Maxi Edge and Maxi Veneer offered the perfect mix of sustainability credentials, inherent robustness suitable for a school environment, natural warmth and industrial and maritime references.
Completed
2022
Location
VIC



