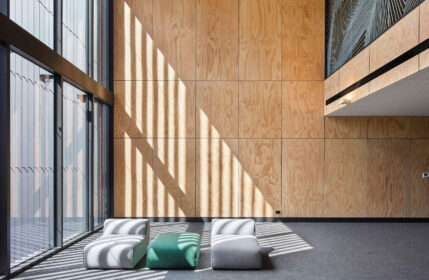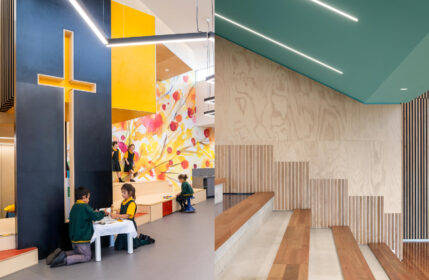Project
Moloney Architects
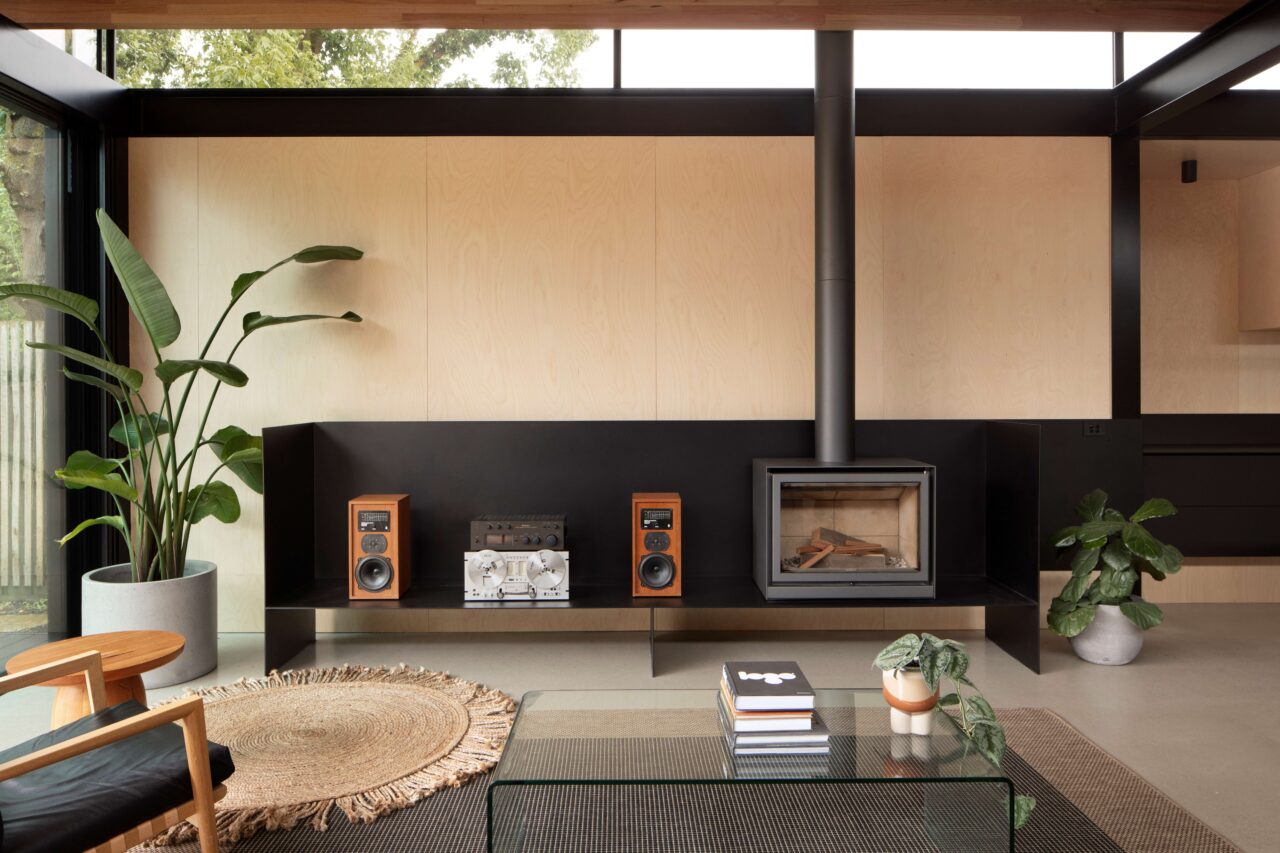
Bringing balance and harmony to this stunning contemporary residential addition, our architectural plywood panelling is a standout feature of the breathtaking interiors of the Lyons House project.
Charged with designing a contemporary extension for an existing two-storey heritage home in Ballarat, Moloney Architects created a lofty and striking space. Highlighted by five 13-metre tapered laminated Victorian Ash beams elevating the ceiling and paired with our beautiful architectural plywood panelling throughout, the result is impressive from every angle.
The beauty of architecture design with plywood
The Lyons House project is an exciting example of the balance and harmony natural materials like timber wall panels bring to modern interiors. Blending beautifully with the minimalist material palette of black steel and concrete, the natural warmth and ambience of Maxi Panel Baltic Birch finished in White Terrace is a standout feature of the project that is showcased throughout to great effect.
In addition to the aesthetic appeal, the natural warmth of the timber wall panelling effortlessly connects the indoor and outdoor spaces, creating an easy flow between the two that encourages enjoyment and interaction in every season.
The style and versatility of coloured plywood
Demonstrating the versatility of our coloured plywood range, Maxi Colour White Terrace is used extensively within the addition, adding light, ambience and a serene sense of space.
Stylishly contrasting with the black exposed beams and in-built cabinetry of the opulent open plan living zone, the natural timber ceiling and wall panelling adds a subtle ambience that is essential in bringing together the sleek modern elements and traditional elegance of this impressive and stately home. The warmth of the plywood adds ambience to the fireside lounge and brings harmony to the impressive modern kitchen, allowing for a cohesive look and feel that is a joy to experience.
In addition to the vibrant living space, our Maxi Panels are also a feature of the hallways that connect the existing heritage home to the new, the gorgeous study overlooking the courtyard where the built-in desk and shelving create a seamless and uncluttered feel, and the unashamedly sophisticated powder room that is certain to impress.
Architectural plywood panelling shines in Lyons House
Bringing a subtle allure, minimalist style and relaxed vibe, our Maxi Panel Colour White Terrace architectural plywood panelling shines in the stunning Lyons House. We’re sure the lucky homeowners will relish every moment in their spectacular new space!
Products in this build
Maxi Panel, Finished Baltic Birch finished in Maxi Colour White Terrace
Architect: Moloney Architects
Builder: Hayden Bromley Building
Photographer: Ben Hosking
Project scope
Maxi Panel, Finished Baltic Birch finished in Maxi Colour White Terrace
Completed
2022
Location
VIC
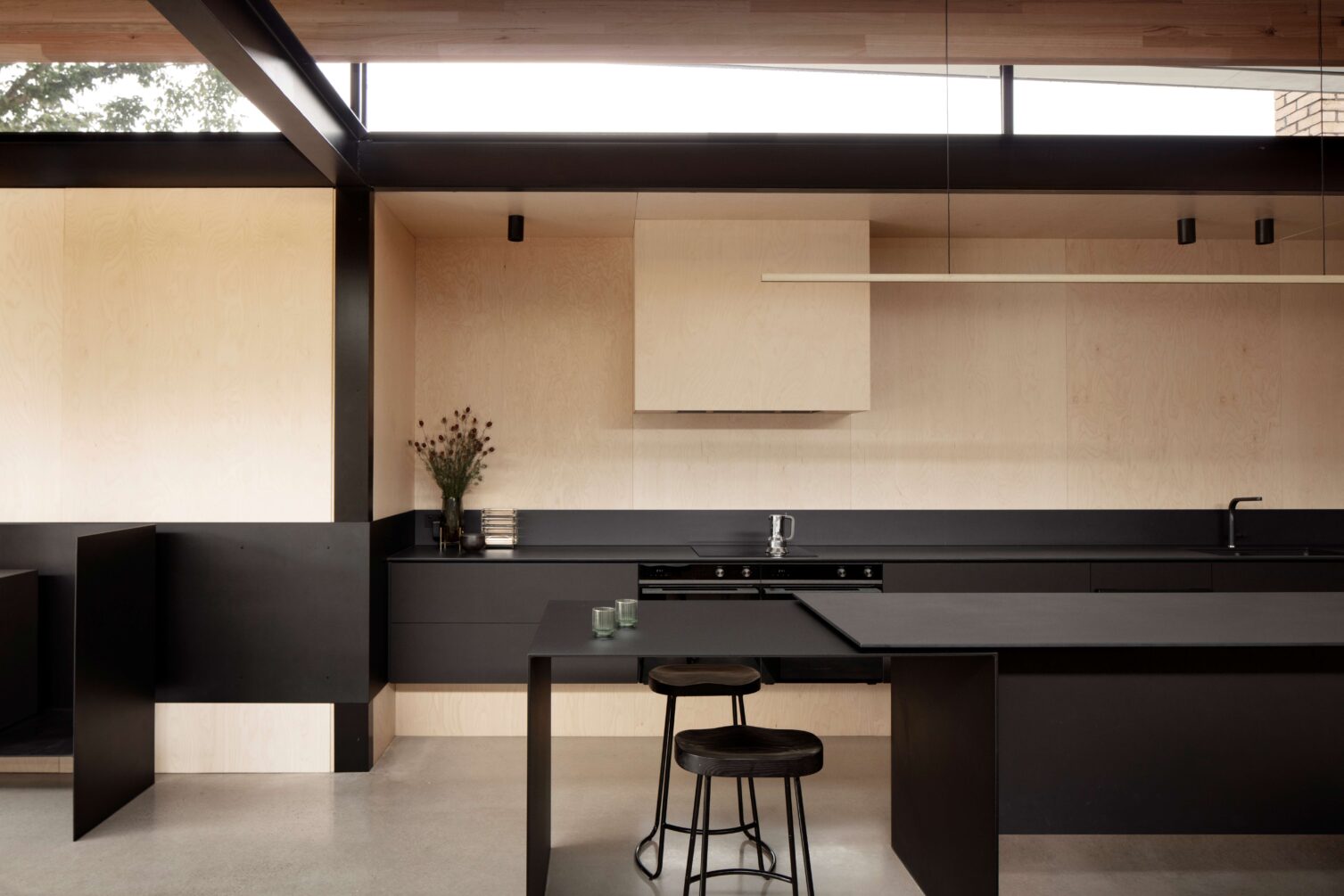
Photography by Ben Hosking
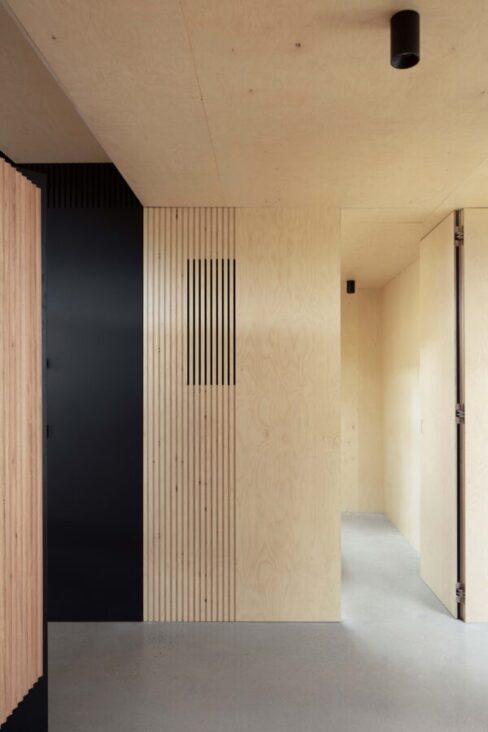
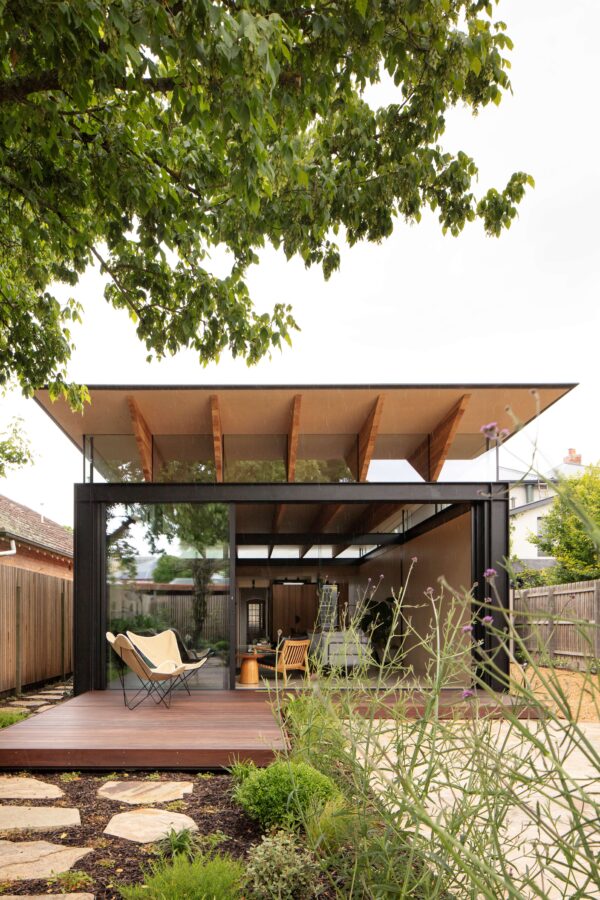
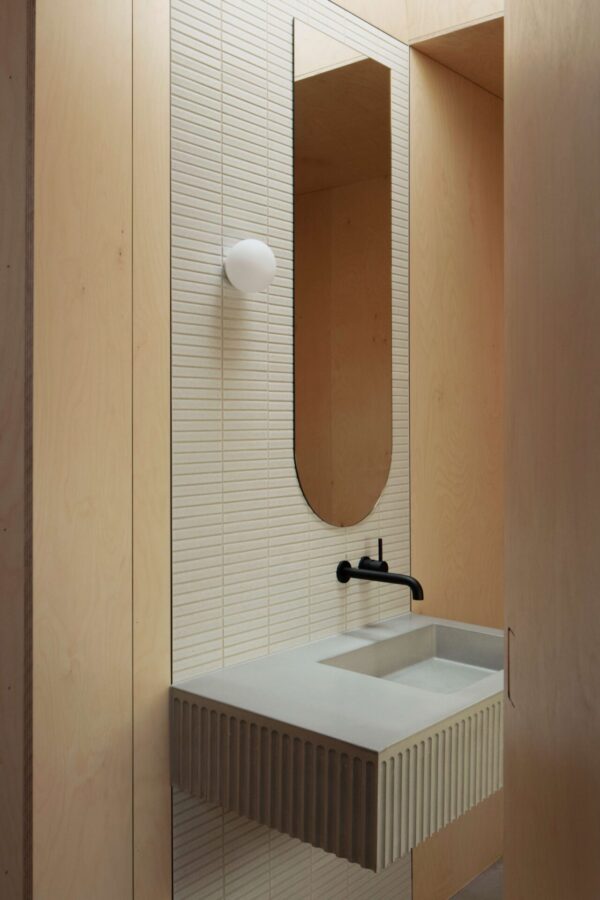
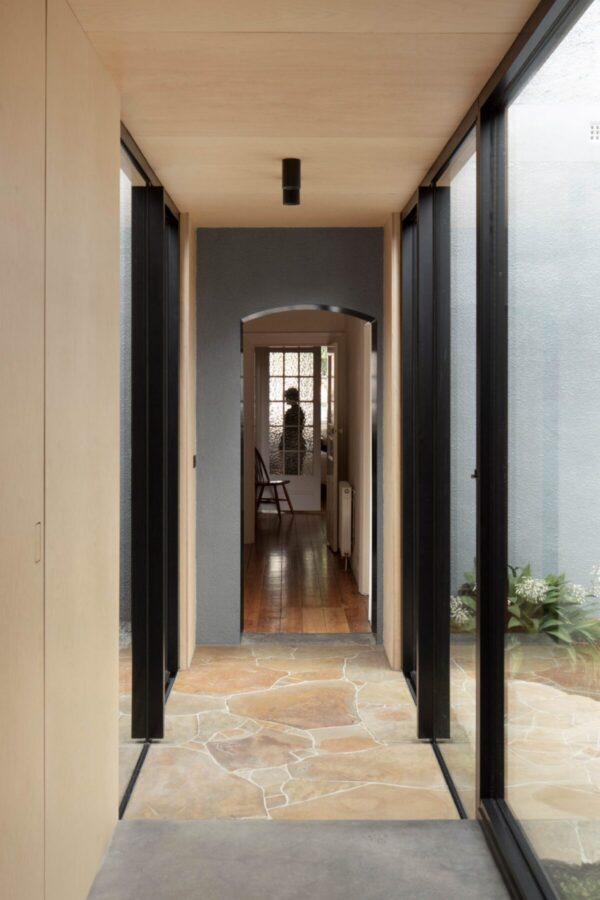
Project
Moloney Architects
Bringing balance and harmony to this stunning contemporary residential addition, our architectural plywood panelling is a standout feature of the breathtaking interiors of the Lyons House project.
Charged with designing a contemporary extension for an existing two-storey heritage home in Ballarat, Moloney Architects created a lofty and striking space. Highlighted by five 13-metre tapered laminated Victorian Ash beams elevating the ceiling and paired with our beautiful architectural plywood panelling throughout, the result is impressive from every angle.
The beauty of architecture design with plywood
The Lyons House project is an exciting example of the balance and harmony natural materials like timber wall panels bring to modern interiors. Blending beautifully with the minimalist material palette of black steel and concrete, the natural warmth and ambience of Maxi Panel Baltic Birch finished in White Terrace is a standout feature of the project that is showcased throughout to great effect.
In addition to the aesthetic appeal, the natural warmth of the timber wall panelling effortlessly connects the indoor and outdoor spaces, creating an easy flow between the two that encourages enjoyment and interaction in every season.
The style and versatility of coloured plywood
Demonstrating the versatility of our coloured plywood range, Maxi Colour White Terrace is used extensively within the addition, adding light, ambience and a serene sense of space.
Stylishly contrasting with the black exposed beams and in-built cabinetry of the opulent open plan living zone, the natural timber ceiling and wall panelling adds a subtle ambience that is essential in bringing together the sleek modern elements and traditional elegance of this impressive and stately home. The warmth of the plywood adds ambience to the fireside lounge and brings harmony to the impressive modern kitchen, allowing for a cohesive look and feel that is a joy to experience.
In addition to the vibrant living space, our Maxi Panels are also a feature of the hallways that connect the existing heritage home to the new, the gorgeous study overlooking the courtyard where the built-in desk and shelving create a seamless and uncluttered feel, and the unashamedly sophisticated powder room that is certain to impress.
Architectural plywood panelling shines in Lyons House
Bringing a subtle allure, minimalist style and relaxed vibe, our Maxi Panel Colour White Terrace architectural plywood panelling shines in the stunning Lyons House. We’re sure the lucky homeowners will relish every moment in their spectacular new space!
Products in this build
Maxi Panel, Finished Baltic Birch finished in Maxi Colour White Terrace
Architect: Moloney Architects
Builder: Hayden Bromley Building
Photographer: Ben Hosking
Project scope
Maxi Panel, Finished Baltic Birch finished in Maxi Colour White Terrace
Completed
2022
Location
VIC



