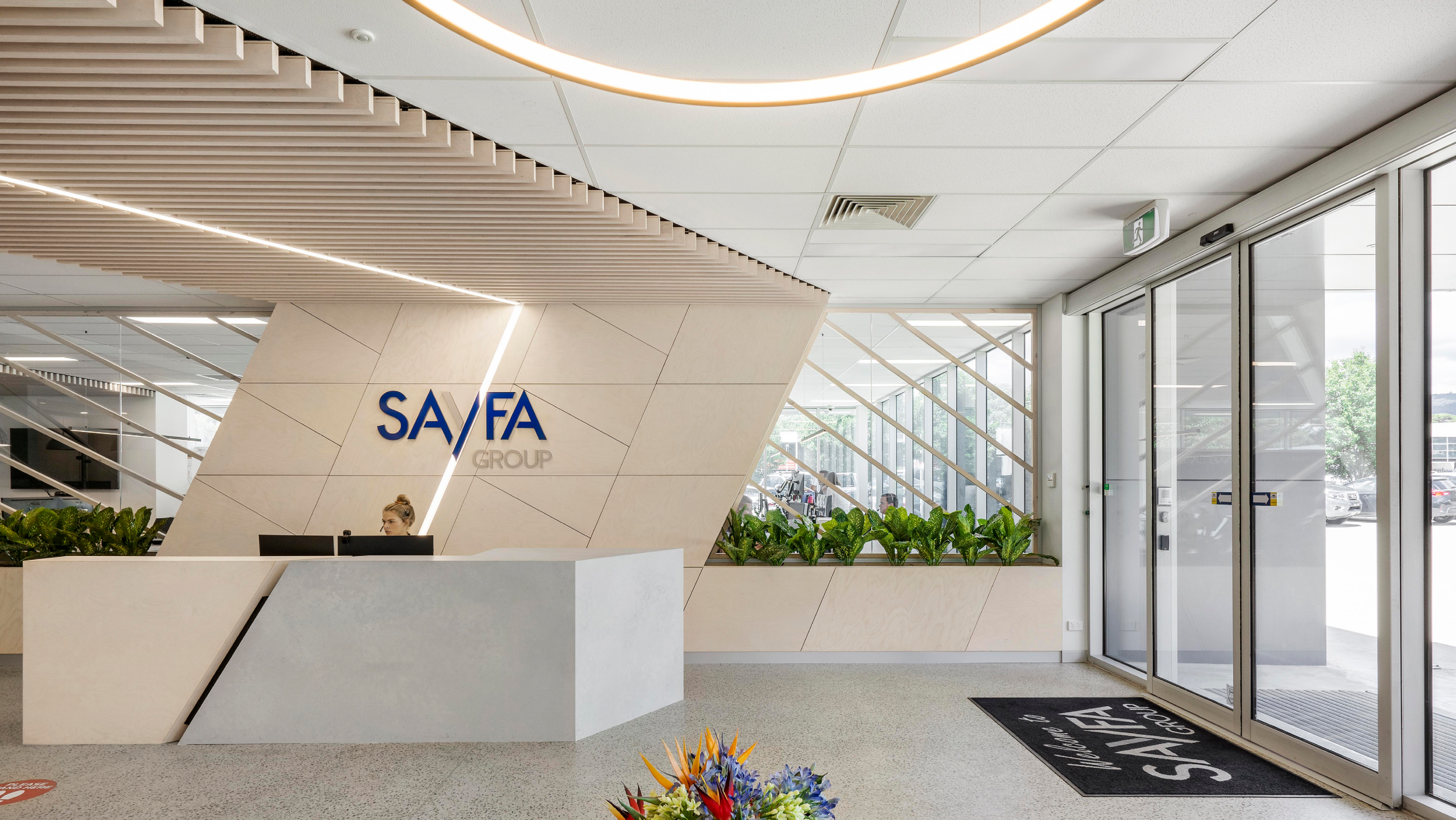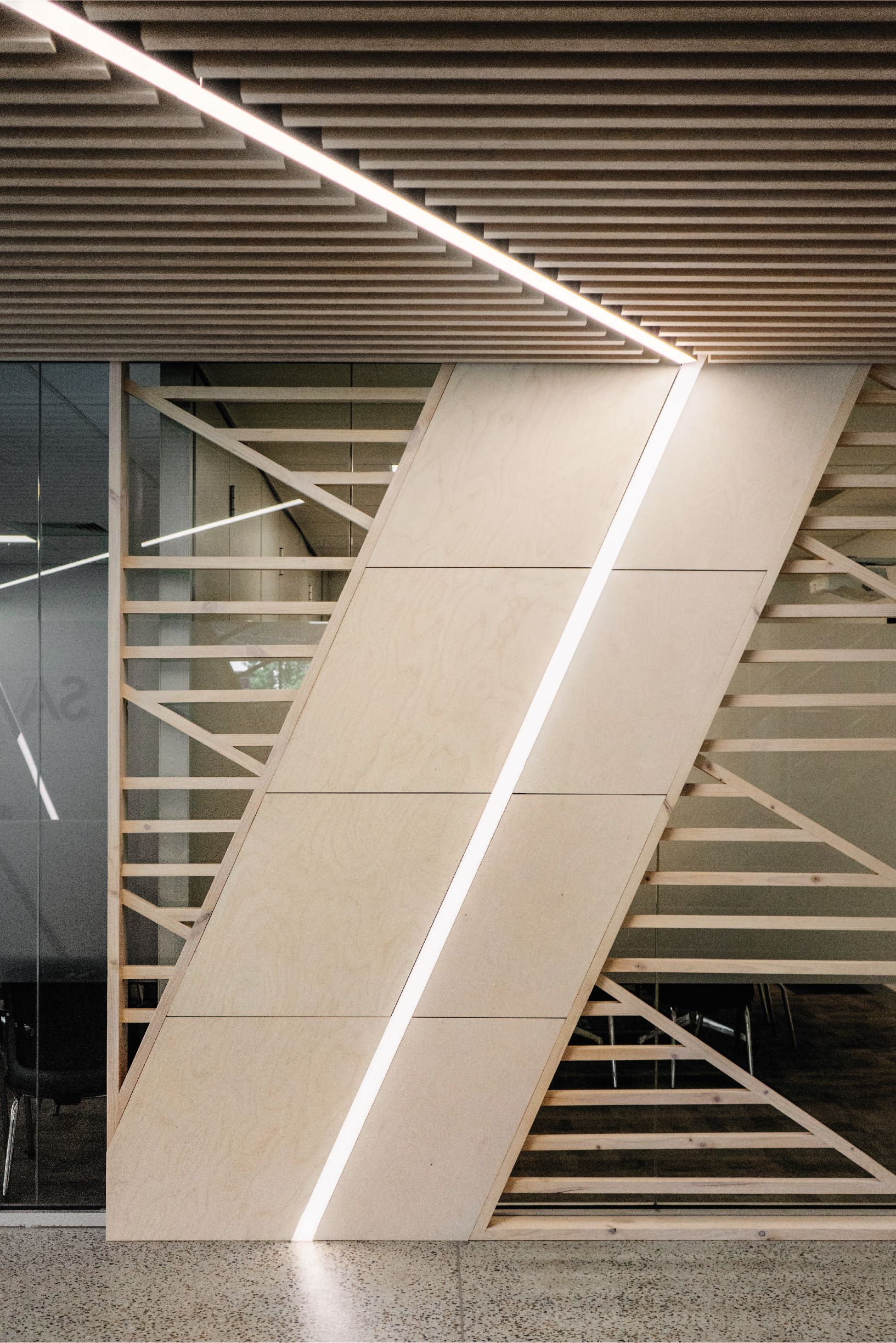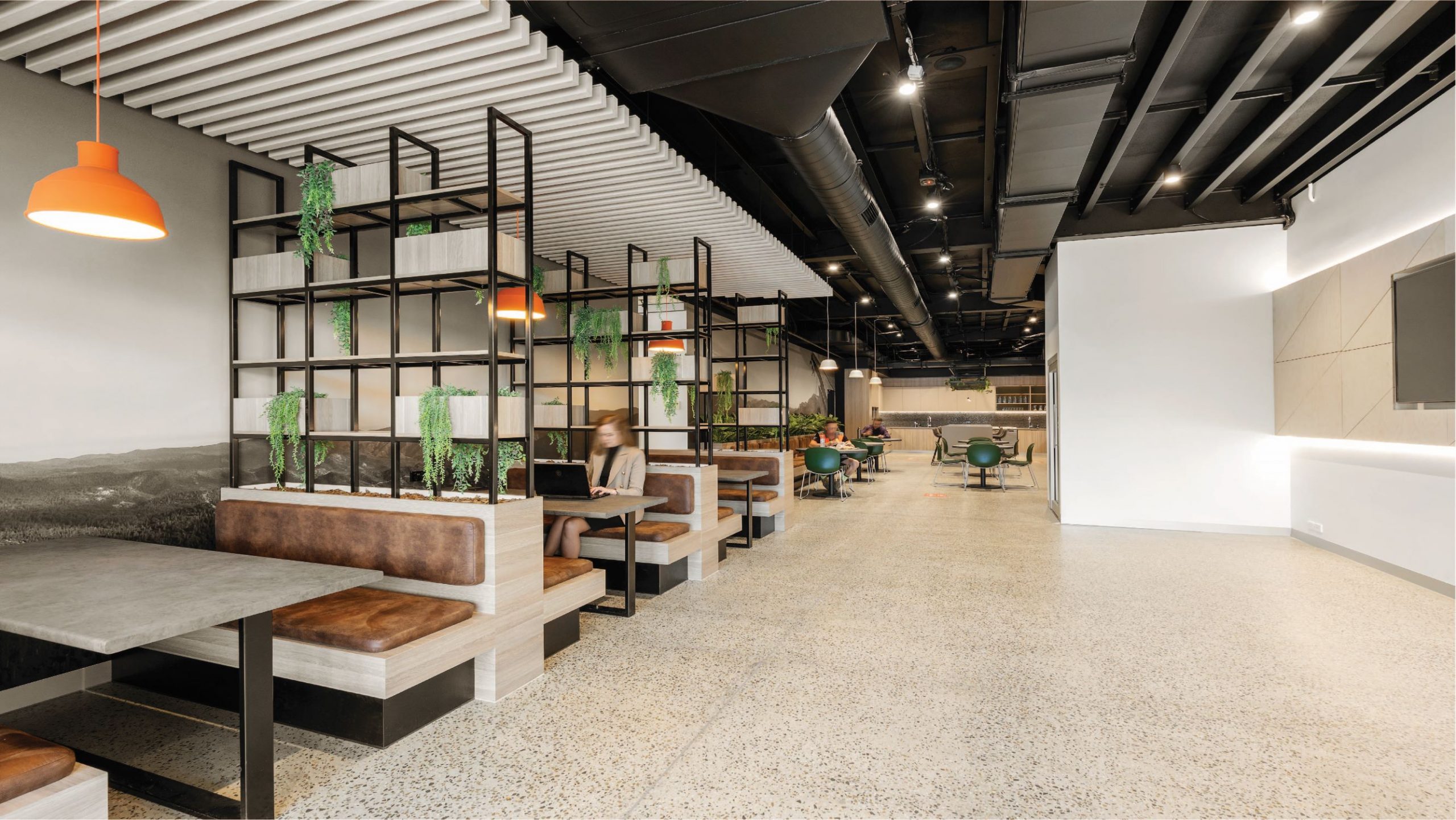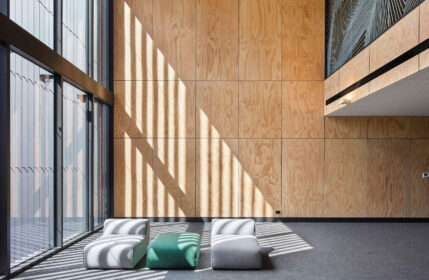Project
Zircon Interiors

Sayfa Group is an innovative height safety solution specialist situated in Melbourne, Victoria providing high levels of safety and confidence for all personal involved in the workplace, leading to their slogan- We Save Lives.
Zircon Interiors upgraded their workplace fit out in 2020 to accompany an improved workflow and functionality between teams, culture and the WFH circumstances. The 900sqm fit out involved new office spaces, two kitchens with break out spaces including improved joinery details throughout.
When Zircon Interiors came to us with the initial proposal for the SAYFA Fit out, they wanted to include ply due to it’s versatility and clean timber appearance but weren’t sure as to the capabilities of the product and if/ and how it could be transformed to suit each various application within their design. Maxiply sat down with Zircon’s design team and explained the product offering suited to workplace spaces, the capabilities of each product and application processes. From this initial meet, Zircon were able to identify how the ply was to be displayed throughout the project, opting for a continuous flow, but allowing for each aspect to hold it’s own visual identity.
Zircon started with the front reception counter, mixing a concrete desk with a ply reveal, allowing for it to progress up the wall and highlight the logo above. Designing with ply in this instance, allowed for an immediate calm and inviting environment for employees and visitors alike.
Keeping with the traditional break out spaces throughout the rest of the workplace, the importation of ply battens above the reception counter, regulated the flow between the main stairs and the front display area. The battens were also able to be transformed in certain areas to create privacy screens, keeping with the triangle appearances and lines shown within Safya’s logo.
Ply Battens are not a first for Maxiply, but are not part of our standard product offering. Maxiply developed a clip system suited to Sayfa’s existing suspended ceiling and supplied all battens to the designers preferred length and width. All battens were pre-finished and molded to suit the clip system, allowing for an easy and rather quick installation process. All ply was specified the same, with each ply aspect gravitating the same finish, colour and timber grain.
The fit out was loved by the staff and management at Sayfa Group and likewise by designers; Zircon Interiors.
Client: SAYFA Group
Product Supplied: Maxiply Maxi Panel/ Maxi Panel Slats (customised)
Project scope
900 sqm
Completed
2020
Location
VIC


Project
Zircon Interiors
Sayfa Group is an innovative height safety solution specialist situated in Melbourne, Victoria providing high levels of safety and confidence for all personal involved in the workplace, leading to their slogan- We Save Lives.
Zircon Interiors upgraded their workplace fit out in 2020 to accompany an improved workflow and functionality between teams, culture and the WFH circumstances. The 900sqm fit out involved new office spaces, two kitchens with break out spaces including improved joinery details throughout.
When Zircon Interiors came to us with the initial proposal for the SAYFA Fit out, they wanted to include ply due to it’s versatility and clean timber appearance but weren’t sure as to the capabilities of the product and if/ and how it could be transformed to suit each various application within their design. Maxiply sat down with Zircon’s design team and explained the product offering suited to workplace spaces, the capabilities of each product and application processes. From this initial meet, Zircon were able to identify how the ply was to be displayed throughout the project, opting for a continuous flow, but allowing for each aspect to hold it’s own visual identity.
Zircon started with the front reception counter, mixing a concrete desk with a ply reveal, allowing for it to progress up the wall and highlight the logo above. Designing with ply in this instance, allowed for an immediate calm and inviting environment for employees and visitors alike.
Keeping with the traditional break out spaces throughout the rest of the workplace, the importation of ply battens above the reception counter, regulated the flow between the main stairs and the front display area. The battens were also able to be transformed in certain areas to create privacy screens, keeping with the triangle appearances and lines shown within Safya’s logo.
Ply Battens are not a first for Maxiply, but are not part of our standard product offering. Maxiply developed a clip system suited to Sayfa’s existing suspended ceiling and supplied all battens to the designers preferred length and width. All battens were pre-finished and molded to suit the clip system, allowing for an easy and rather quick installation process. All ply was specified the same, with each ply aspect gravitating the same finish, colour and timber grain.
The fit out was loved by the staff and management at Sayfa Group and likewise by designers; Zircon Interiors.
Client: SAYFA Group
Product Supplied: Maxiply Maxi Panel/ Maxi Panel Slats (customised)
Project scope
900 sqm
Completed
2020
Location
VIC








