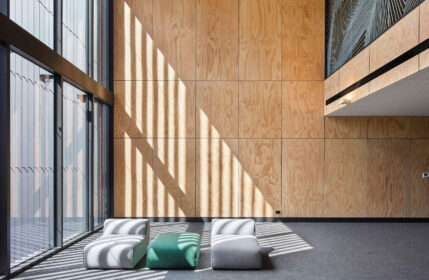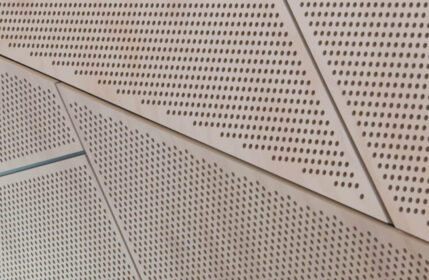Project
Gray Puksand
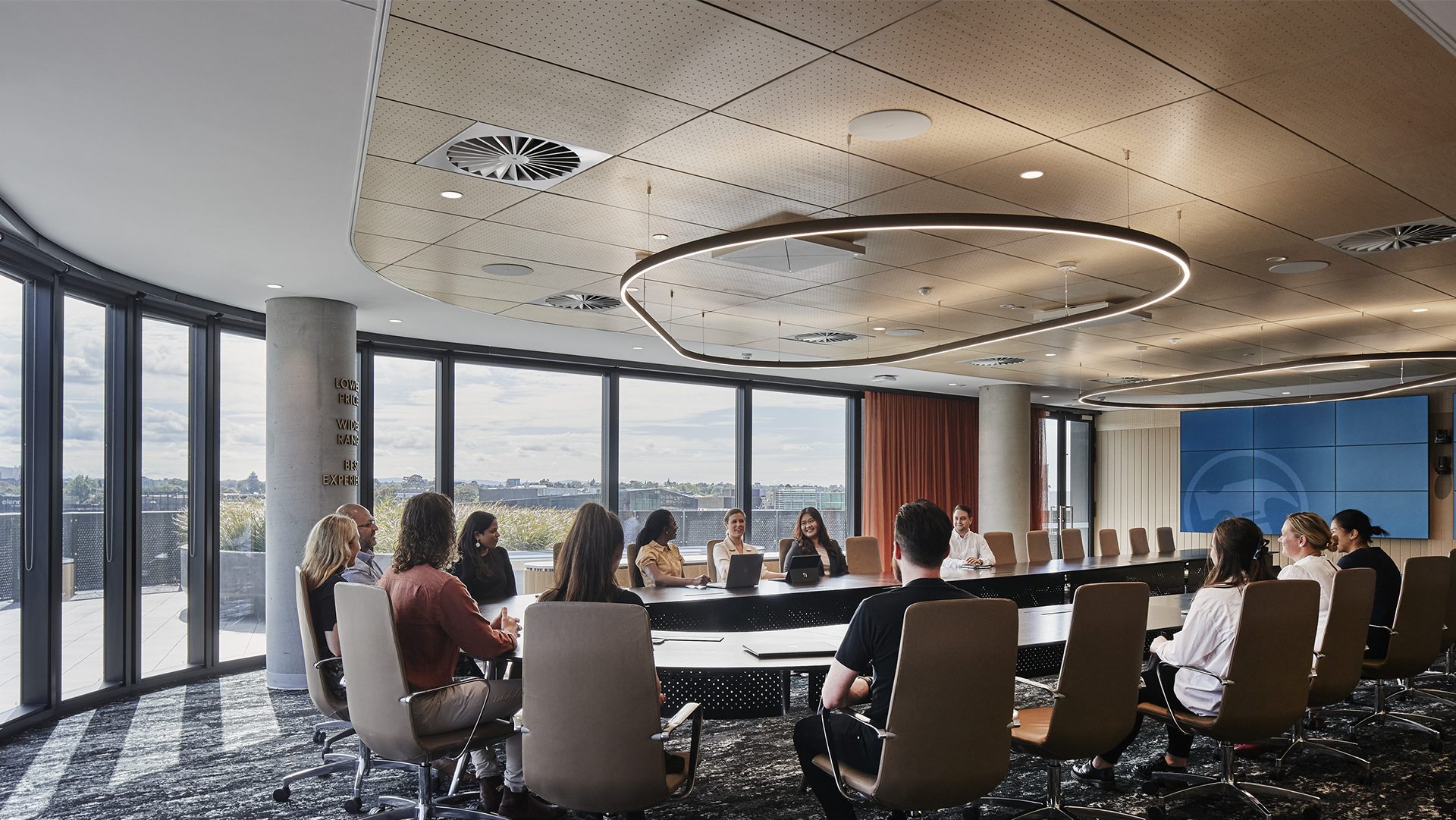
An $80M complex that aims to provide a ‘new generation of corporate office design’ set in Richmond, just on the fringe of Melbourne CBD.
The involvement of one office fit-out over 7 floors required Maxiply in a variety of forms; for perforated ceiling tiles in meeting rooms, joinery throughout within shelving and desk dividers, wall linings and a peg board that doubles as a sign leading staff through the space.
The incredible architecture and interior design by Gray Puksand is envisaged through high end finishes and a combination of soft finishes and natural elements that cause a calm and inviting aura to the space.
Completed
2021
Location
VIC
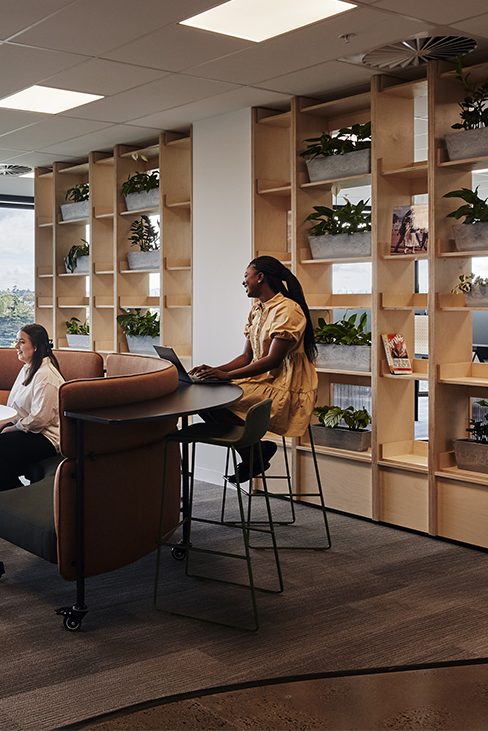
Photography by Peter Bennetts
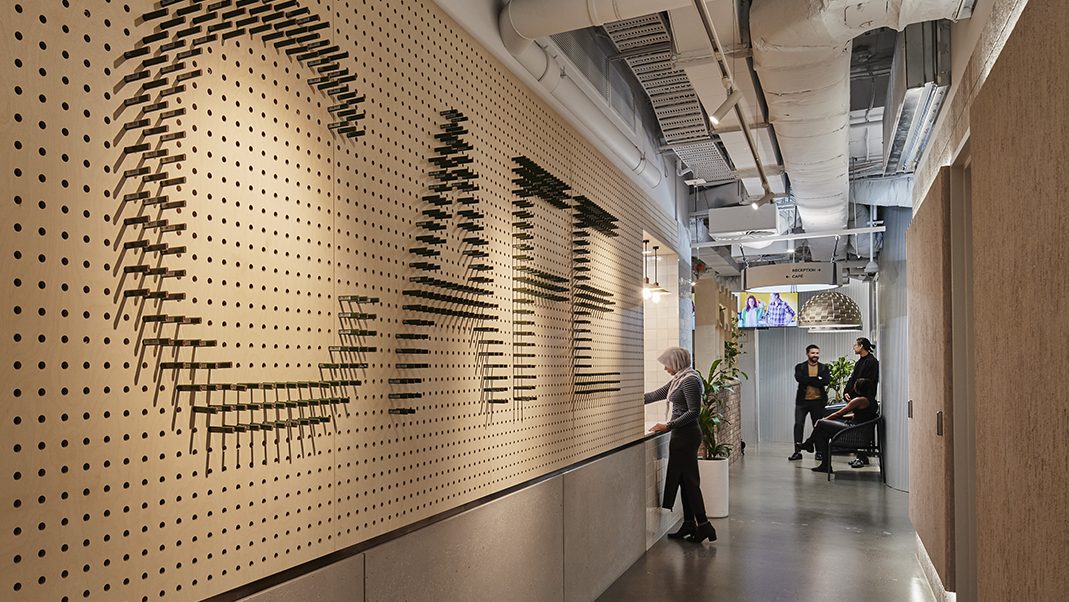
Project
Gray Puksand
An $80M complex that aims to provide a ‘new generation of corporate office design’ set in Richmond, just on the fringe of Melbourne CBD.
The involvement of one office fit-out over 7 floors required Maxiply in a variety of forms; for perforated ceiling tiles in meeting rooms, joinery throughout within shelving and desk dividers, wall linings and a peg board that doubles as a sign leading staff through the space.
The incredible architecture and interior design by Gray Puksand is envisaged through high end finishes and a combination of soft finishes and natural elements that cause a calm and inviting aura to the space.
Completed
2021
Location
VIC



