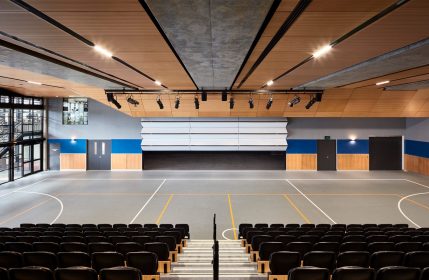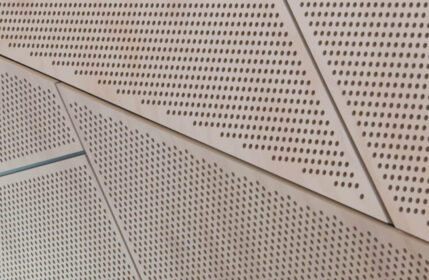Project
Brand Architects
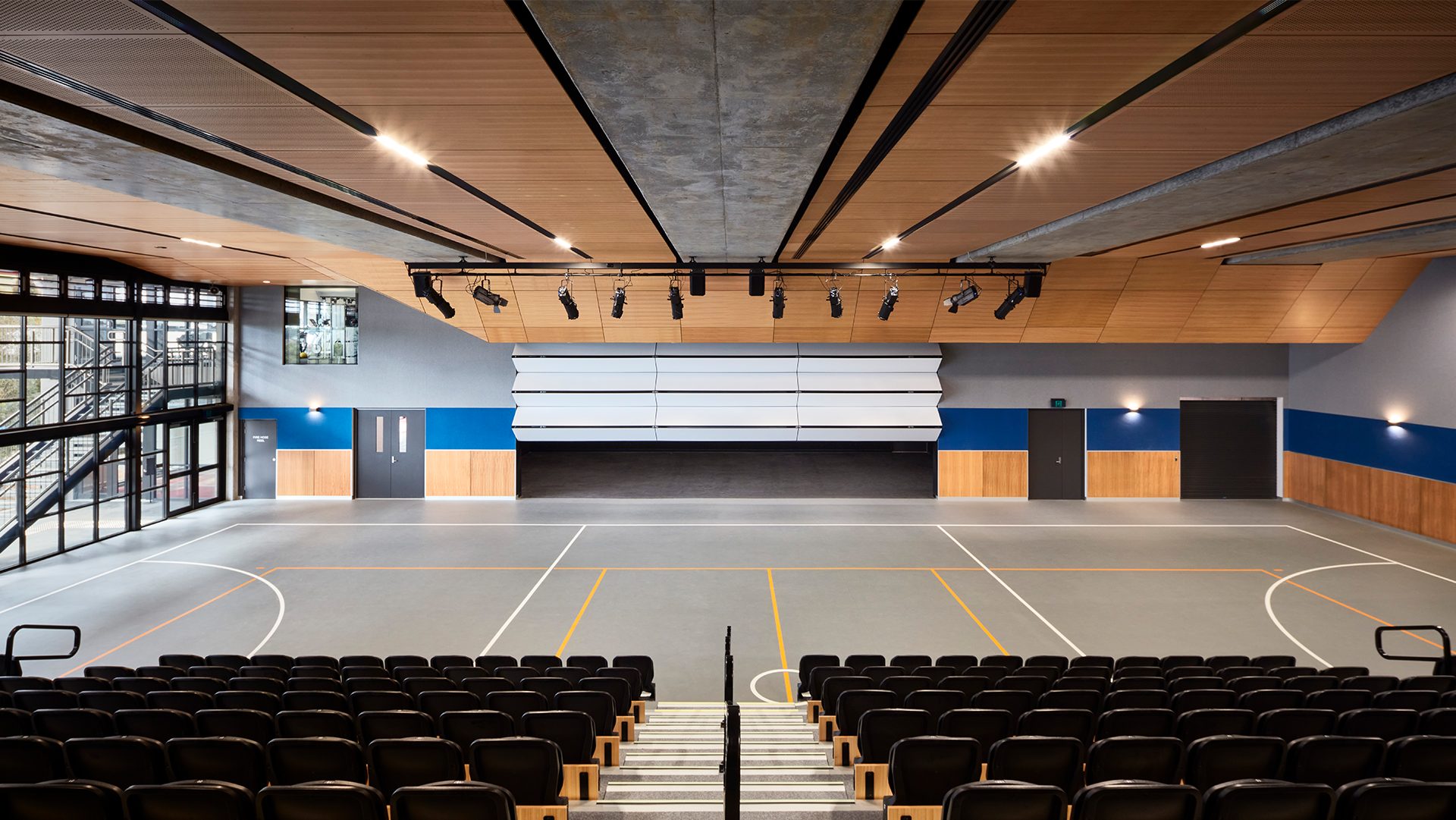
Located on a hilly site and in a green wedge zone, the new multi-use Community Hub will provide students, staff and the wider school community with modern facilities that maximize flexibility and enhance functionality. Equipped with a range of learning and gymnasium spaces, change rooms, a kiosk, amenities, and storage areas to serve a co-educational school of 1500 students, Maxiply was used for both the walls and ceilings, providing a sustainable, versatile and innovative option.
The team at Brand Architects successfully overcame some extremely challenging design and construction issues including restrictive access, deep site excavations and indigenous tree protection and offset to deliver a state-of-the-art building, spanning over 4 levels, and connected with extensive multi-level timber decking for easy external vertical transition.
Featuring the Maxi Veneer Plantation Oak panels, both solid and perforated, the warm timber panels contrast against the concrete and black detailing throughout the hub, highlighting the natural and calming tones within the veneer and when combined with perforations, provide both acoustic and visual aesthetics to the project.
The new Community Hub addition to the successful and forward-thinking Donvale Christian College located in metropolitan Melbourne, utilizes quality and sustainable materials to ensure it will positively cater to the whole school community for years to come.
Completed
2022
Location
VIC
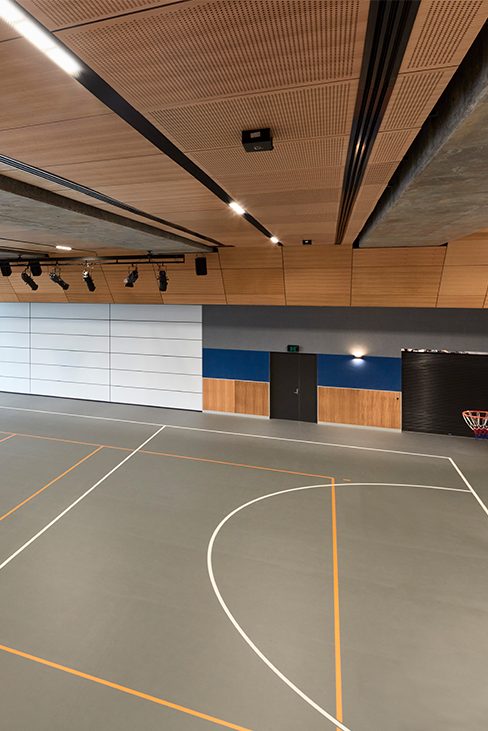
Photography by Rhiannon Slatter
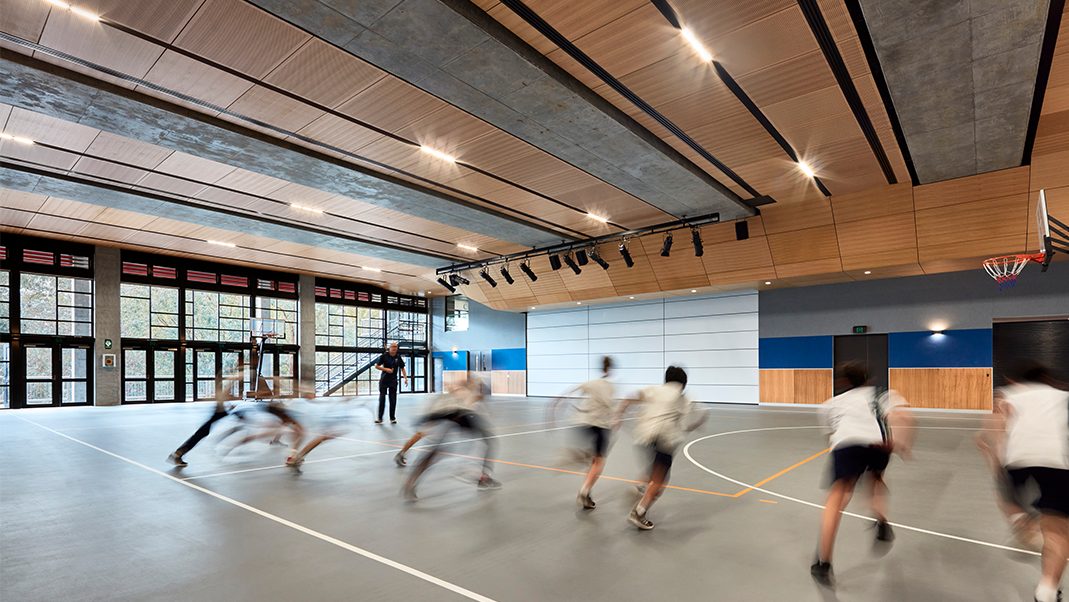
Project
Brand Architects
Located on a hilly site and in a green wedge zone, the new multi-use Community Hub will provide students, staff and the wider school community with modern facilities that maximize flexibility and enhance functionality. Equipped with a range of learning and gymnasium spaces, change rooms, a kiosk, amenities, and storage areas to serve a co-educational school of 1500 students, Maxiply was used for both the walls and ceilings, providing a sustainable, versatile and innovative option.
The team at Brand Architects successfully overcame some extremely challenging design and construction issues including restrictive access, deep site excavations and indigenous tree protection and offset to deliver a state-of-the-art building, spanning over 4 levels, and connected with extensive multi-level timber decking for easy external vertical transition.
Featuring the Maxi Veneer Plantation Oak panels, both solid and perforated, the warm timber panels contrast against the concrete and black detailing throughout the hub, highlighting the natural and calming tones within the veneer and when combined with perforations, provide both acoustic and visual aesthetics to the project.
The new Community Hub addition to the successful and forward-thinking Donvale Christian College located in metropolitan Melbourne, utilizes quality and sustainable materials to ensure it will positively cater to the whole school community for years to come.
Completed
2022
Location
VIC



