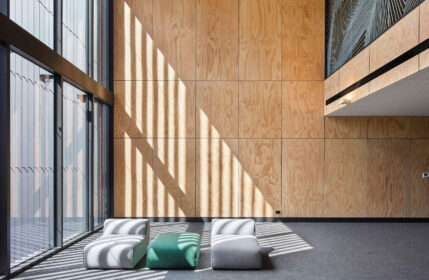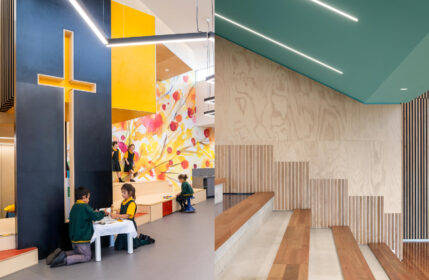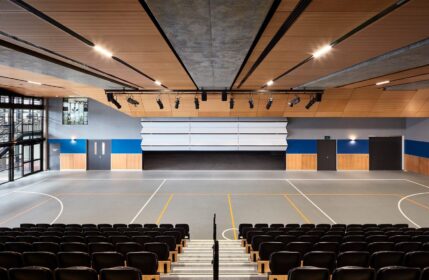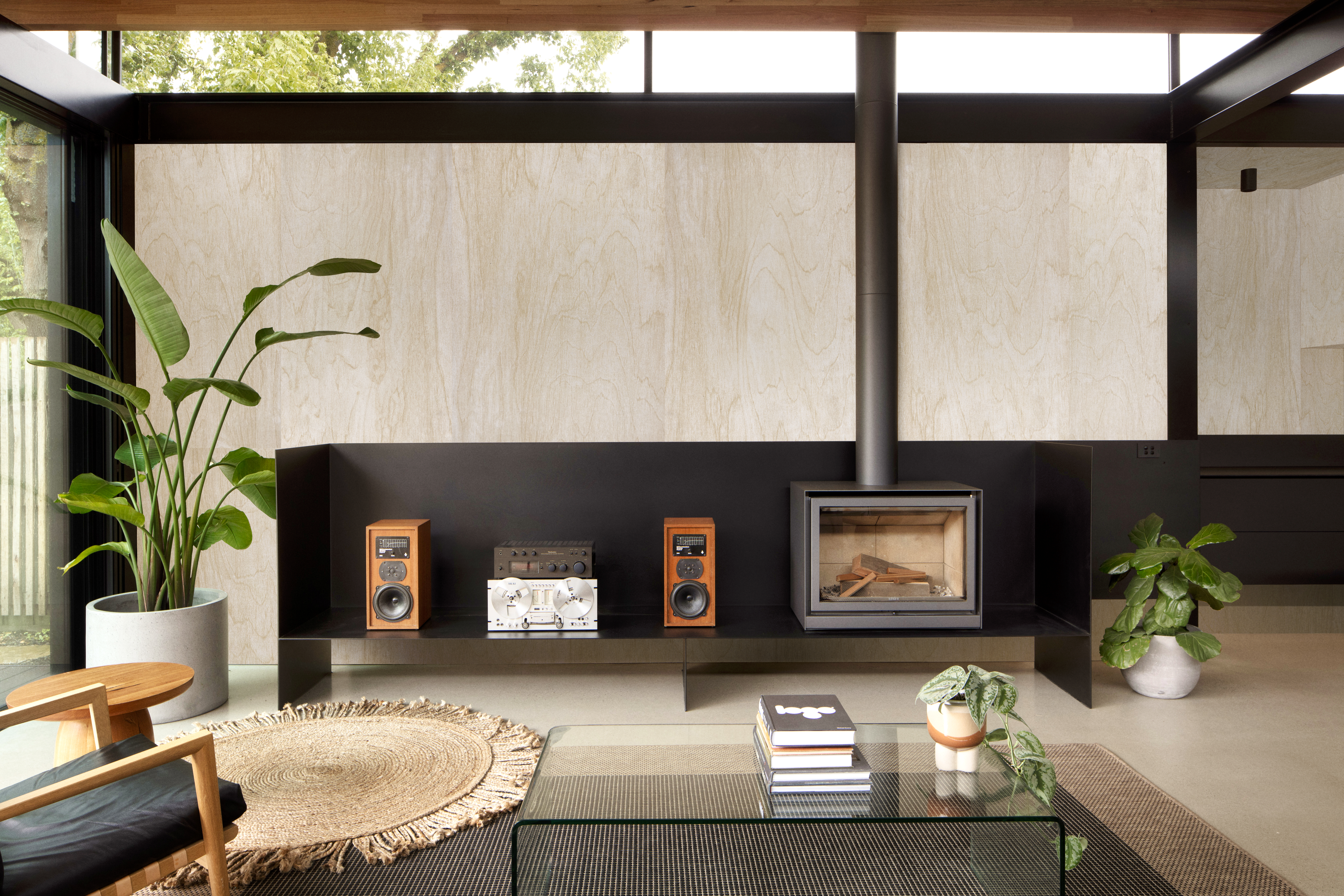Project
Jaime Diaz-Berrio
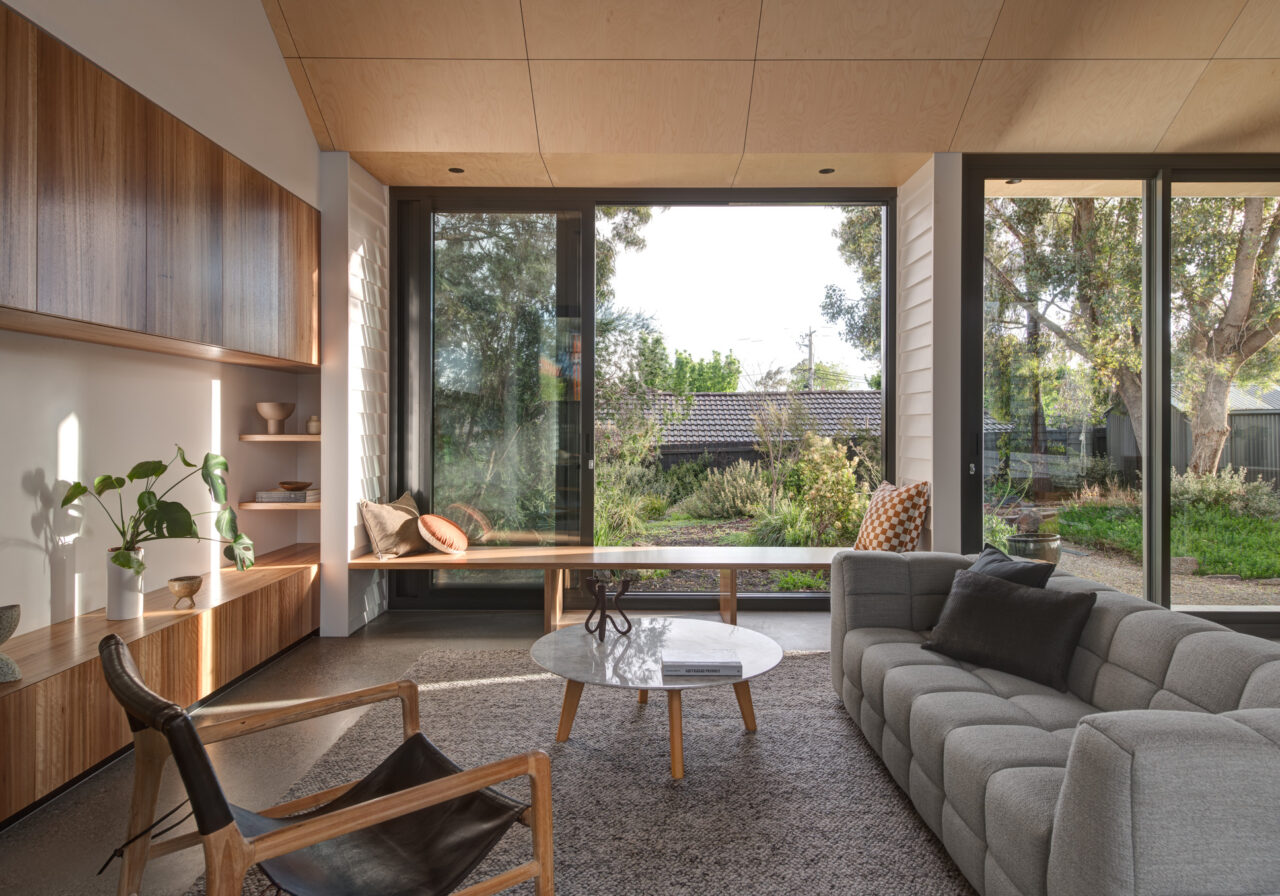
Contrasting colours and textures of our architectural plywood panelling shine in this impressive residential project in Fairfield, Victoria.
Having undergone a complete transformation, most parts of the existing home were renovated or repurposed, with the extension adding an open plan living zone, kitchen, bedroom and laundry. The natural beauty of timber is widely on display throughout the home, and plywood features heavily in the new extension and renovated bedrooms and bathrooms of the existing home too.
The centrepiece: Maxi Panel ceiling
With a focus on choosing materials that are both beautiful to look at and practical to live with, architect Jaime Diaz-Berrio was interested in using timber cladding for the soaring vaulted ceilings of the extension. ‘I sourced many samples from different suppliers to find the right tonality and grain characteristics. I came across Maxiply and found there were several products that could be used elsewhere in the design.’
The simplicity and warmth of Maxi Panel in Natural Sand on Baltic Birch proved the perfect choice, with the ceiling a show stopping centrepiece. The versatility of our products also appealed, with the architects incorporating plywood throughout the extension to bring harmony and cohesion to the overall design.
Natural glow: Maxi Veneer joinery
A standout element in its own right, Maxi Veneer in Blackbutt NFG looks stunning at either end of the extension, bringing balance and ambience to the space. Effortlessly blending with the varying elements of kitchen, the natural lines and textures of the Blackbutt NFG in the under-bench cabinets draws the eye, with the complimentary built-in cabinetry of the living zone further enhancing the look and feel of the design.
Maxi Veneer also features in the renovated bathrooms of the existing home, adding a warmth and vibrancy to the vanity that really lights up the space.
Contrast and colour: Maxi Film joinery
Bringing pops of colour, brightness and a modern vibrancy to the design, Maxi Film in White is a standout in the overhead cupboards in the kitchen, drawing the eye upwards and creating a connection with the elegant marble of the stone benches and splashbacks. It has also been used in the built-in robes of the bedrooms and laundry to stunning effect. The architects particularly loved the surprise factor experienced when opening the cabinet doors, as Jaime explains. ‘I love the small surprise you get when opening the doors thinking that they are simple laminate, only to discover the warm plywood edge to the panels.’ This inspired the custom cut-out in the cupboard doors, found throughout the house, which was specifically designed to accentuate this effect.
Maxi Film in Black with exposed edges features in the built-in cabinetry of the new laundry, where the contrasting colours really makes a statement and elevates the space.
Products in this build:
Maxi Panel: Baltic Birch, Natural Sand & White Terrace; Maxi Film: White & Black; Maxi Veneer: Blackbutt NFG
Architect: Crosshatch
Photographer: Jaime Diaz-Berrio Photography
Discover the possibilities of architecture design with plywood
With the abundant range of colours and textures available, our architectural plywood panels offer endless design possibilities. From the vibrancy of the Maxi Colour range, to the understated natural beauty of our timber wall panels, our products are the ideal choice for your next residential architecture project.
Project scope
Maxi Panel: Baltic Birch, Natural Sand & White Terrace; Maxi Film: White & Black; Maxi Veneer: Blackbutt NFG
Completed
2022
Location
VIC
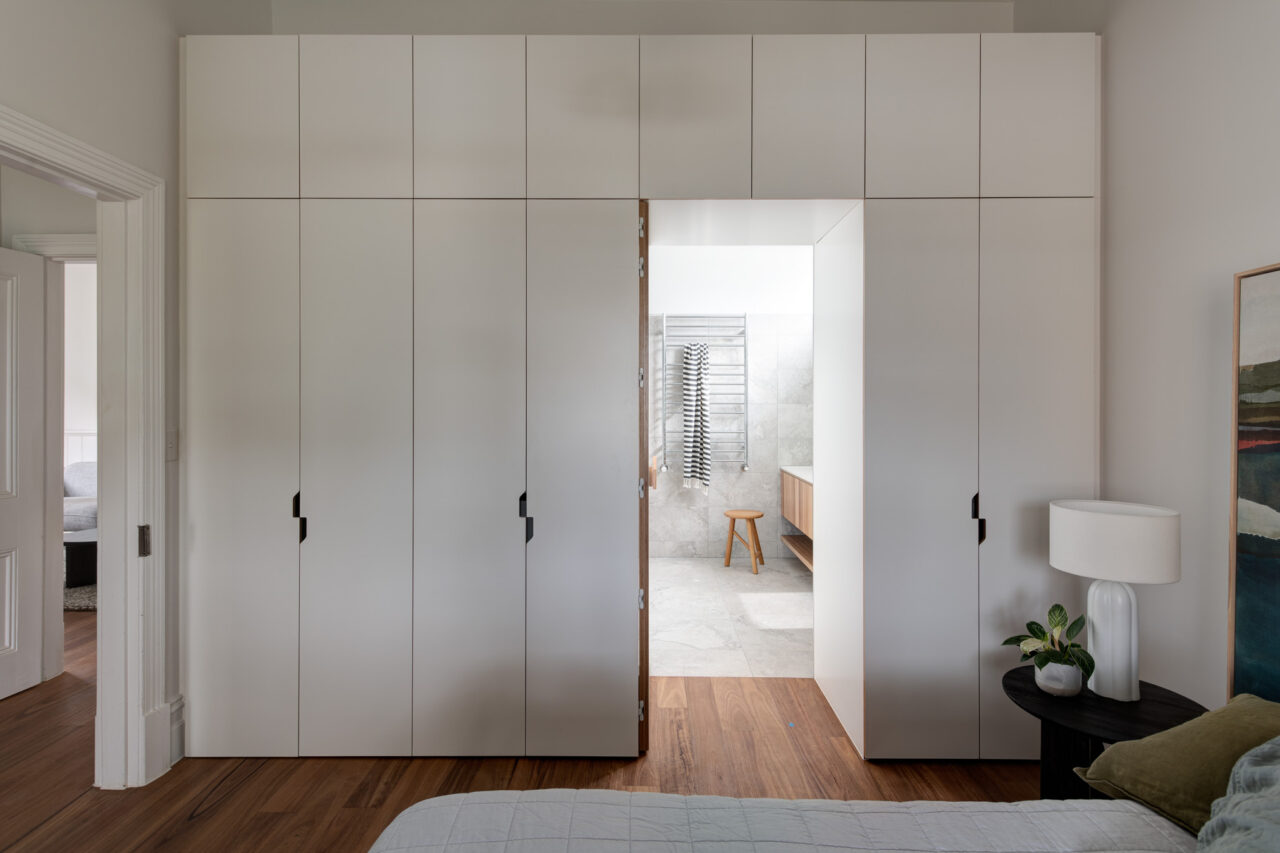
Photography by Jaime Diaz-Berrio Photography
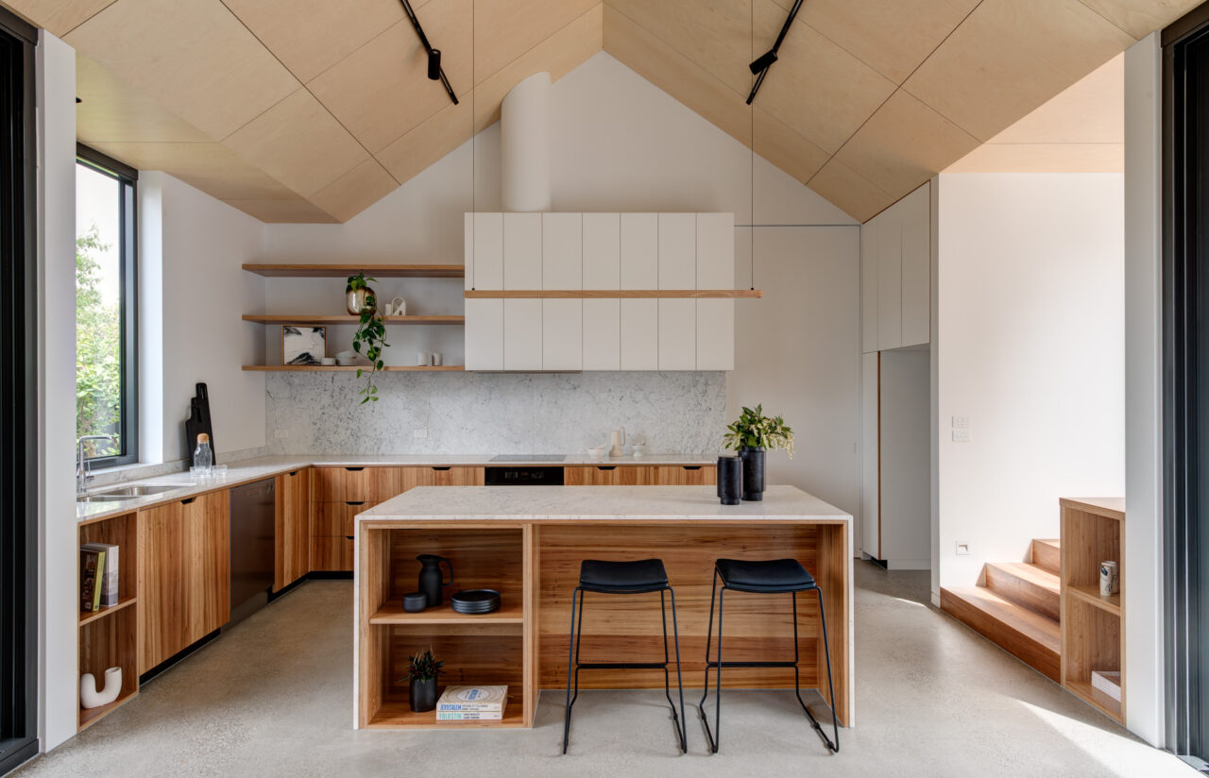
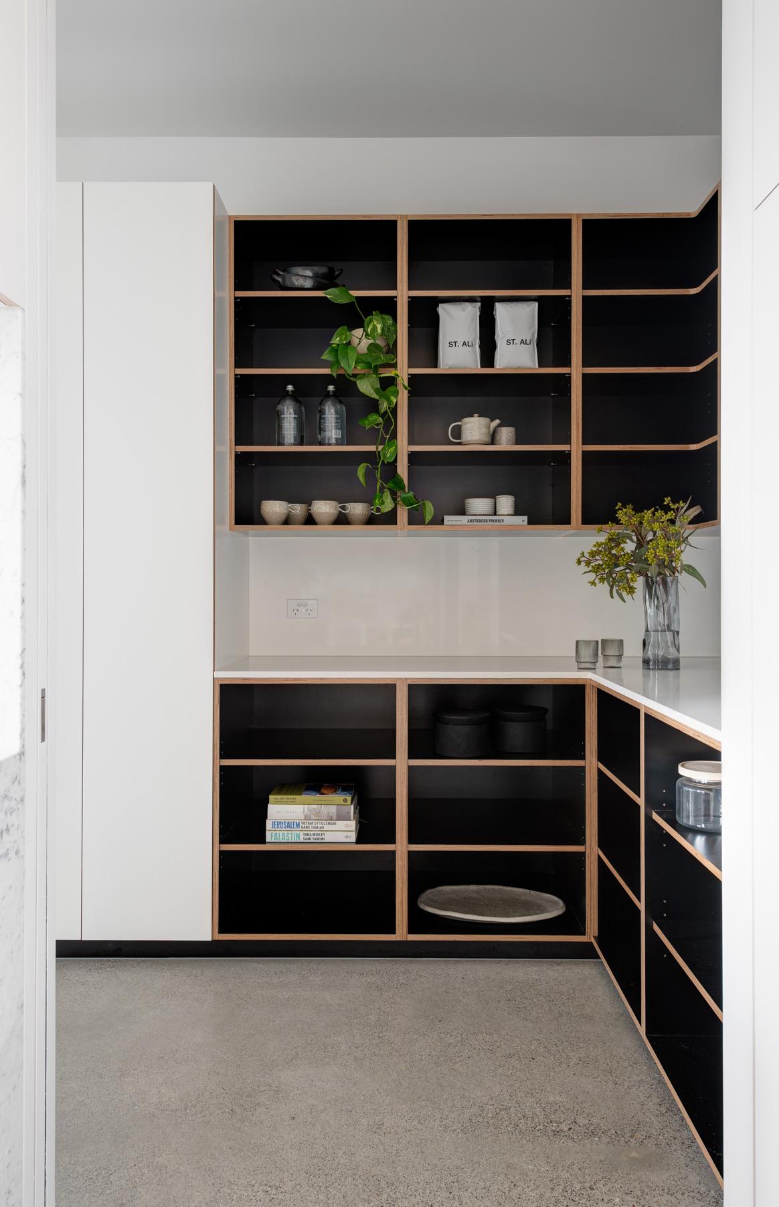
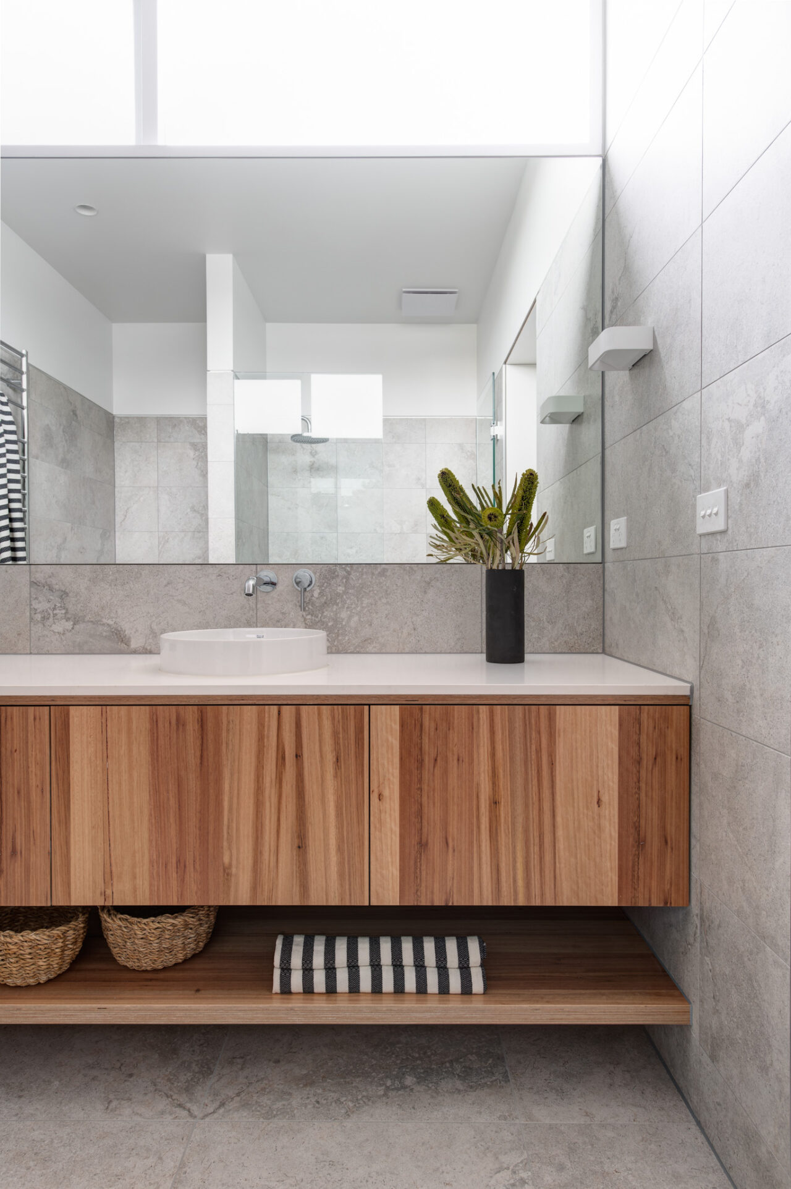
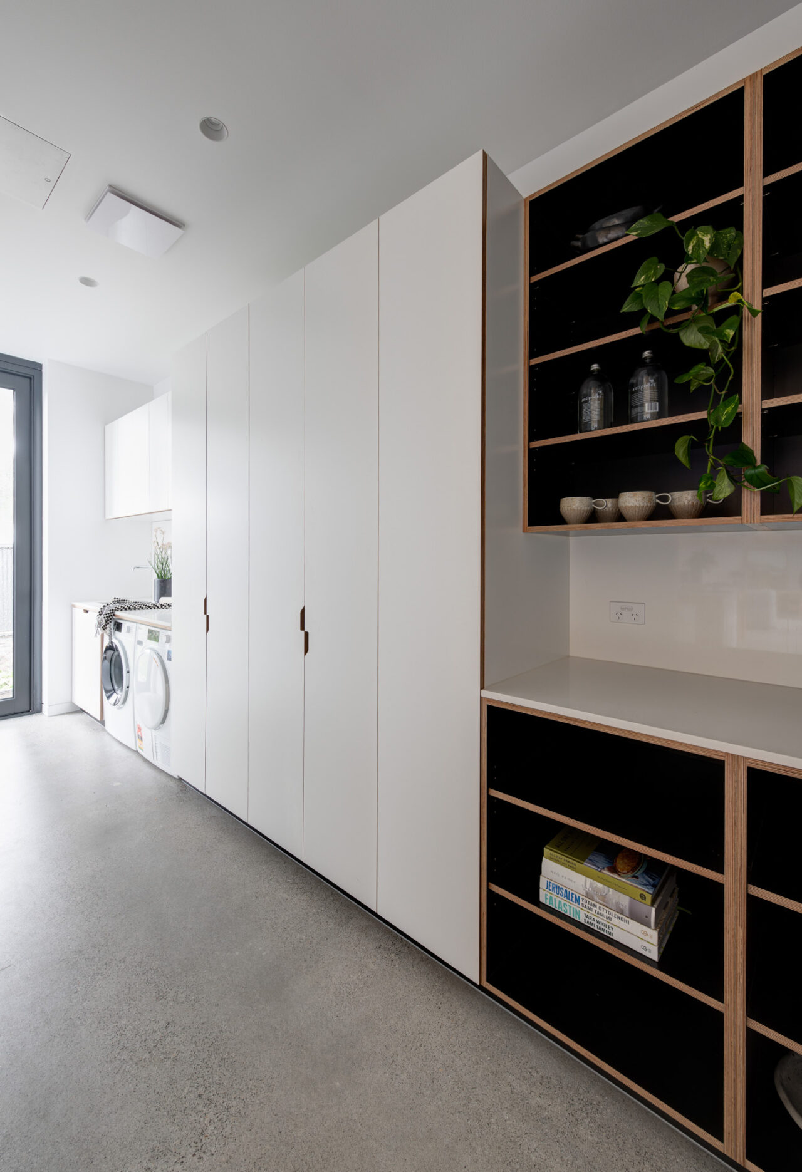
Project
Jaime Diaz-Berrio
Contrasting colours and textures of our architectural plywood panelling shine in this impressive residential project in Fairfield, Victoria.
Having undergone a complete transformation, most parts of the existing home were renovated or repurposed, with the extension adding an open plan living zone, kitchen, bedroom and laundry. The natural beauty of timber is widely on display throughout the home, and plywood features heavily in the new extension and renovated bedrooms and bathrooms of the existing home too.
The centrepiece: Maxi Panel ceiling
With a focus on choosing materials that are both beautiful to look at and practical to live with, architect Jaime Diaz-Berrio was interested in using timber cladding for the soaring vaulted ceilings of the extension. ‘I sourced many samples from different suppliers to find the right tonality and grain characteristics. I came across Maxiply and found there were several products that could be used elsewhere in the design.’
The simplicity and warmth of Maxi Panel in Natural Sand on Baltic Birch proved the perfect choice, with the ceiling a show stopping centrepiece. The versatility of our products also appealed, with the architects incorporating plywood throughout the extension to bring harmony and cohesion to the overall design.
Natural glow: Maxi Veneer joinery
A standout element in its own right, Maxi Veneer in Blackbutt NFG looks stunning at either end of the extension, bringing balance and ambience to the space. Effortlessly blending with the varying elements of kitchen, the natural lines and textures of the Blackbutt NFG in the under-bench cabinets draws the eye, with the complimentary built-in cabinetry of the living zone further enhancing the look and feel of the design.
Maxi Veneer also features in the renovated bathrooms of the existing home, adding a warmth and vibrancy to the vanity that really lights up the space.
Contrast and colour: Maxi Film joinery
Bringing pops of colour, brightness and a modern vibrancy to the design, Maxi Film in White is a standout in the overhead cupboards in the kitchen, drawing the eye upwards and creating a connection with the elegant marble of the stone benches and splashbacks. It has also been used in the built-in robes of the bedrooms and laundry to stunning effect. The architects particularly loved the surprise factor experienced when opening the cabinet doors, as Jaime explains. ‘I love the small surprise you get when opening the doors thinking that they are simple laminate, only to discover the warm plywood edge to the panels.’ This inspired the custom cut-out in the cupboard doors, found throughout the house, which was specifically designed to accentuate this effect.
Maxi Film in Black with exposed edges features in the built-in cabinetry of the new laundry, where the contrasting colours really makes a statement and elevates the space.
Products in this build:
Maxi Panel: Baltic Birch, Natural Sand & White Terrace; Maxi Film: White & Black; Maxi Veneer: Blackbutt NFG
Architect: Crosshatch
Photographer: Jaime Diaz-Berrio Photography
Discover the possibilities of architecture design with plywood
With the abundant range of colours and textures available, our architectural plywood panels offer endless design possibilities. From the vibrancy of the Maxi Colour range, to the understated natural beauty of our timber wall panels, our products are the ideal choice for your next residential architecture project.
Project scope
Maxi Panel: Baltic Birch, Natural Sand & White Terrace; Maxi Film: White & Black; Maxi Veneer: Blackbutt NFG
Completed
2022
Location
VIC



