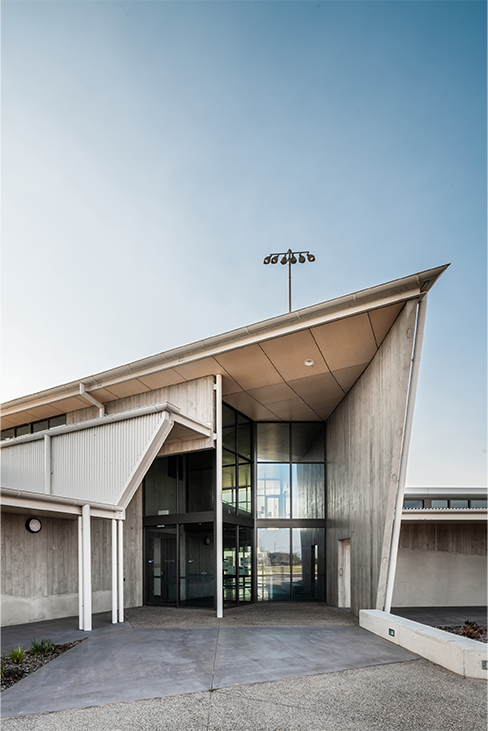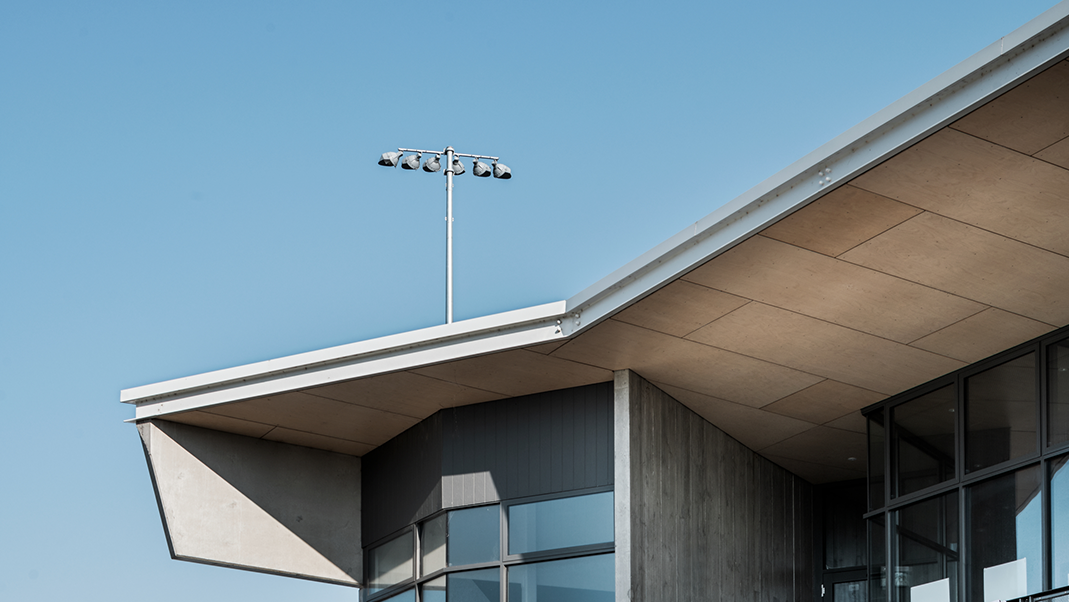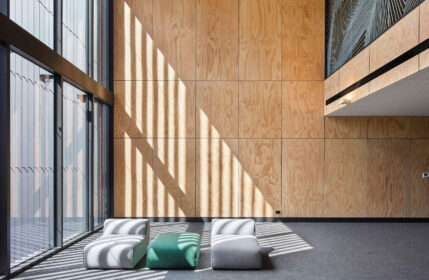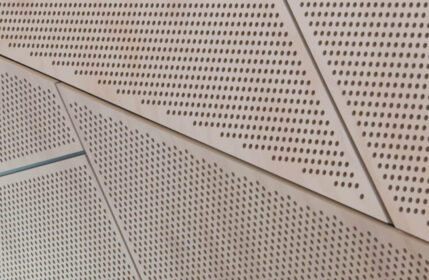Project
Cohen Leigh

Cardinia Shire Council is one of the fastest growing municipality in Australia, with the population set to double in the next 20 years. All those new families need new facilities like the new Lang Lang Sporting Hub designed by CohenLeigh Architects. The hub provides sporting and social facilities for AFL Football, Cricket, Netball and Tennis under one magnificent, plywood-lined roof.
Overlooking the Lang Lang recreation reserve, the 1500 square metre building cuts an impressive figure. Large off-form concrete walls welcome you with timber texture left permanently imprinted by the sandblasted timber forms used during construction. This creates a rich textural element which is reflected in the plywood soffit lining provided by Maxi Ply. Because of the sun exposition, we applied an additional coat of UV-resistant exterior oil for an added layer of protection.
Inside, the textural elements continue with a perforated mesh screen detail used throughout the complex. The screens, used for balustrading appear light in the way they are translucent and filter light, while they also offer a strong and hard-wearing solution. Maxi Perforated Panels reflect the same perforation pattern in the ceiling panels, tying the two materials together while also providing improved acoustics in the space. The perforated panels help to attenuate sound waves bouncing around the hard surfaces so you don’t experience echoes or a deafening cacophony during busy events.
The effect of the plywood ceiling extending outside is stunning in areas where the full-height glass reveal this design detail. You get a real sense that the entire facility is under the one folded roofline, a lovely figurative and literal gesture. A splash of colour in the change rooms balances an otherwise restrained palette which relies on the texture of natural materials and pattern for interest. All the while, the warming tones of Maxiply Baltic Birch are there to soften and enhance the space, like a honey-toned halo over the building.
The Lang Lang Sporting Hub is sure to serve the growing community of Cardinia Shire Council and the wider region for generations to come.
Completed
2020
Location
VIC

Photography by Tom Blachford

Project
Cohen Leigh
Cardinia Shire Council is one of the fastest growing municipality in Australia, with the population set to double in the next 20 years. All those new families need new facilities like the new Lang Lang Sporting Hub designed by CohenLeigh Architects. The hub provides sporting and social facilities for AFL Football, Cricket, Netball and Tennis under one magnificent, plywood-lined roof.
Overlooking the Lang Lang recreation reserve, the 1500 square metre building cuts an impressive figure. Large off-form concrete walls welcome you with timber texture left permanently imprinted by the sandblasted timber forms used during construction. This creates a rich textural element which is reflected in the plywood soffit lining provided by Maxi Ply. Because of the sun exposition, we applied an additional coat of UV-resistant exterior oil for an added layer of protection.
Inside, the textural elements continue with a perforated mesh screen detail used throughout the complex. The screens, used for balustrading appear light in the way they are translucent and filter light, while they also offer a strong and hard-wearing solution. Maxi Perforated Panels reflect the same perforation pattern in the ceiling panels, tying the two materials together while also providing improved acoustics in the space. The perforated panels help to attenuate sound waves bouncing around the hard surfaces so you don’t experience echoes or a deafening cacophony during busy events.
The effect of the plywood ceiling extending outside is stunning in areas where the full-height glass reveal this design detail. You get a real sense that the entire facility is under the one folded roofline, a lovely figurative and literal gesture. A splash of colour in the change rooms balances an otherwise restrained palette which relies on the texture of natural materials and pattern for interest. All the while, the warming tones of Maxiply Baltic Birch are there to soften and enhance the space, like a honey-toned halo over the building.
The Lang Lang Sporting Hub is sure to serve the growing community of Cardinia Shire Council and the wider region for generations to come.
Completed
2020
Location
VIC









