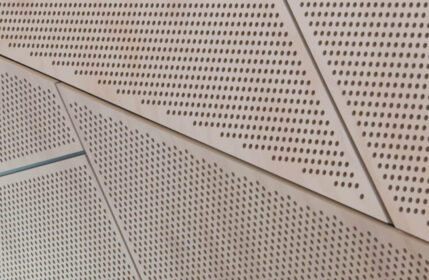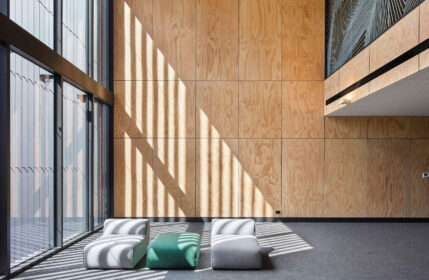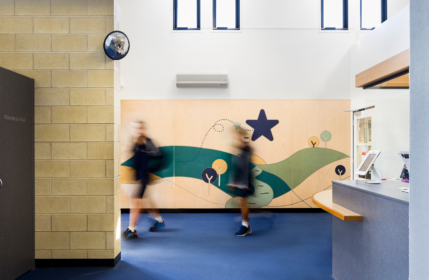Project
Baldasso Cortese Architects
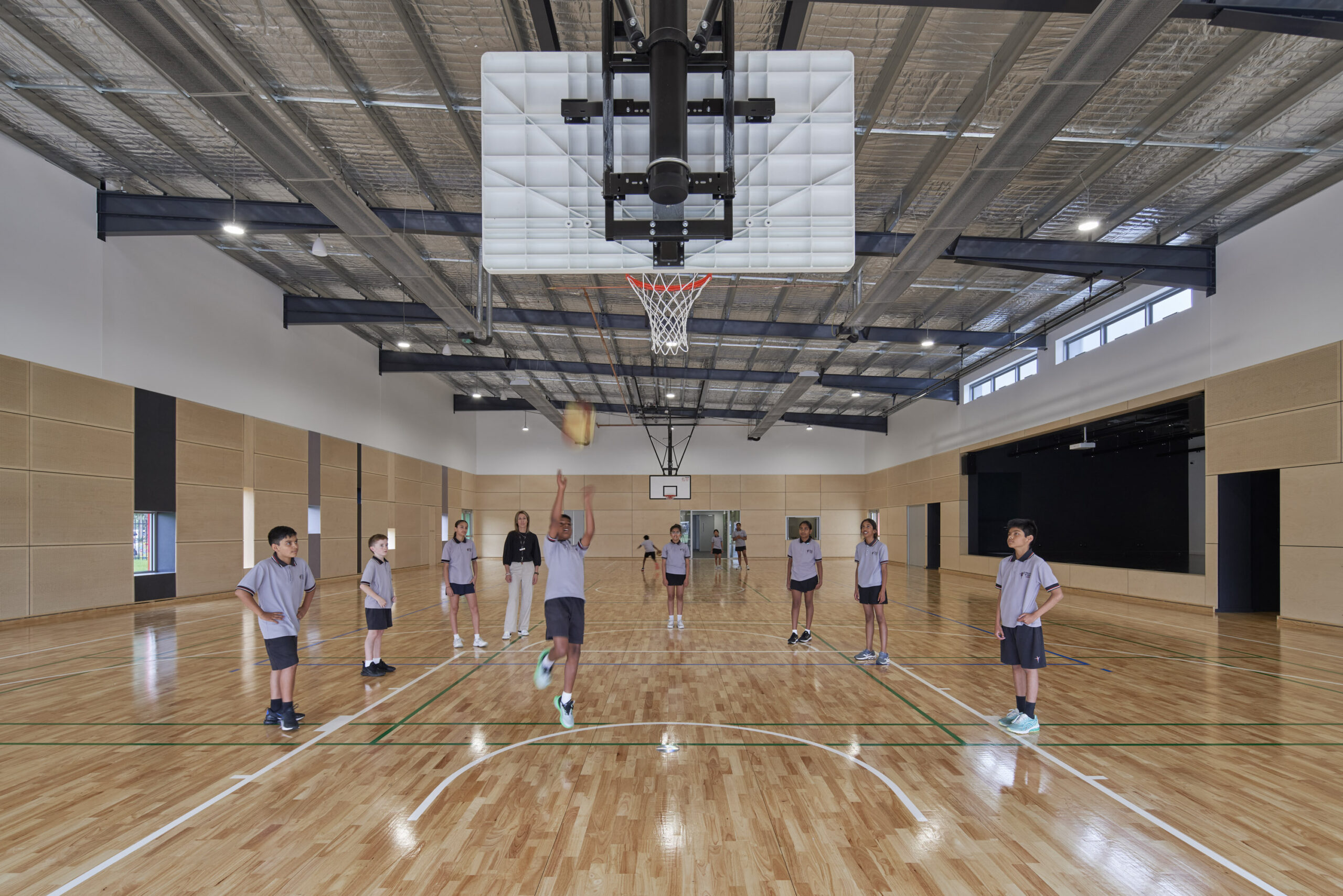
Situated in Lynbrook, a vibrant suburb in the growth corridor of Melbourne’s south-east, St Francis De Sales School recently undertook expansion works as part of the master plan to improve existing facilities and grow the school in anticipation of an increase in student attendance.
With a clear vision of the environment they wanted to create, project architects Baldasso Cortese required versatile, durable and visually pleasing materials of the highest quality to bring their design to life. Maxiply’s large range of plywood panels, our flexibility to customise with colour, shape and size to suit, and our exceptional quality and high precision finishing met the architect’s brief down to the finest detail.
Maxi Panel, Maxi Print and Maxi Perforated Panels all played an important role in the design, showcasing the beauty and versatility of timber design elements, and demonstrating the vast array of possibilities for plywood in schools
Essential aims of the project
The project scope involved creating three separate learning communities, each catering to 150 students across a range of age groups from Prep to Grade 6. Designed to encourage a collaborative approach to learning between students and staff, and to embody the school’s philosophies of student-centred learning and team teaching, the three communities shared common features such as plywood walls and joinery, while also enjoying separation with their own landscaped courtyards and playground areas.
Maxiply products on show
Aside from the three communities, the project deliverables included a large gymnasium and basketball court, meeting rooms, a music classroom, storage space and practice area, a school kitchen, a multipurpose stage, accessible DDA ramps and student amenities. Our wide range of plywood for architects offers endless design possibilities, as shown in the variety of ways Maxiply plywood was incorporated into this design.
A popular choice owing to its sound absorption abilities and attractive look, Maxi Perforated Panels in White Terrace can be seen as a feature on walls throughout the new buildings.
Specs: Maxi Perforated Panel, Vague Square profile, prefinished with our Intelligrain Coating system in White Terrace and fixed using the Maxiply Acoustic Mounting system.
Durable, attractive and versatile, Maxi Panel is a favourite within educational settings and has been used extensively in this project for the walls and joinery.
Specs: Maxiply Maxi Panel, prefinished with our Intelligrain Coating system in White Terrace and fixed using the Maxiply Z-Clip system.
Always eye-catching, Maxi Print panels are highly valued in the education sector for their ability to add pops of colour and bring energy and fun to the classroom. Here, custom colours have been used on walls and the reveals to stunning effect.
Specs: Maxiply Maxi Print, Printed with custom Pantone colours, prefinished with our Intelligrain Coating system and fixed using the Maxiply Concealed Plugs.
Talk to us about your upcoming project today
If you have an upcoming project in an educational setting, get in touch with our team today to find out how our architectural plywood panels can bring your space to life.
Project partners
Architect: Baldasso Cortese Architects
Builder: Fimma Constructions
Photography: Peter Clarke
Project scope
Maxi Perforated Panel in White Terrace, Maxi Panel in White Terrace, and Maxi Print with custom Pantone colours.
Completed
2023
Location
VIC
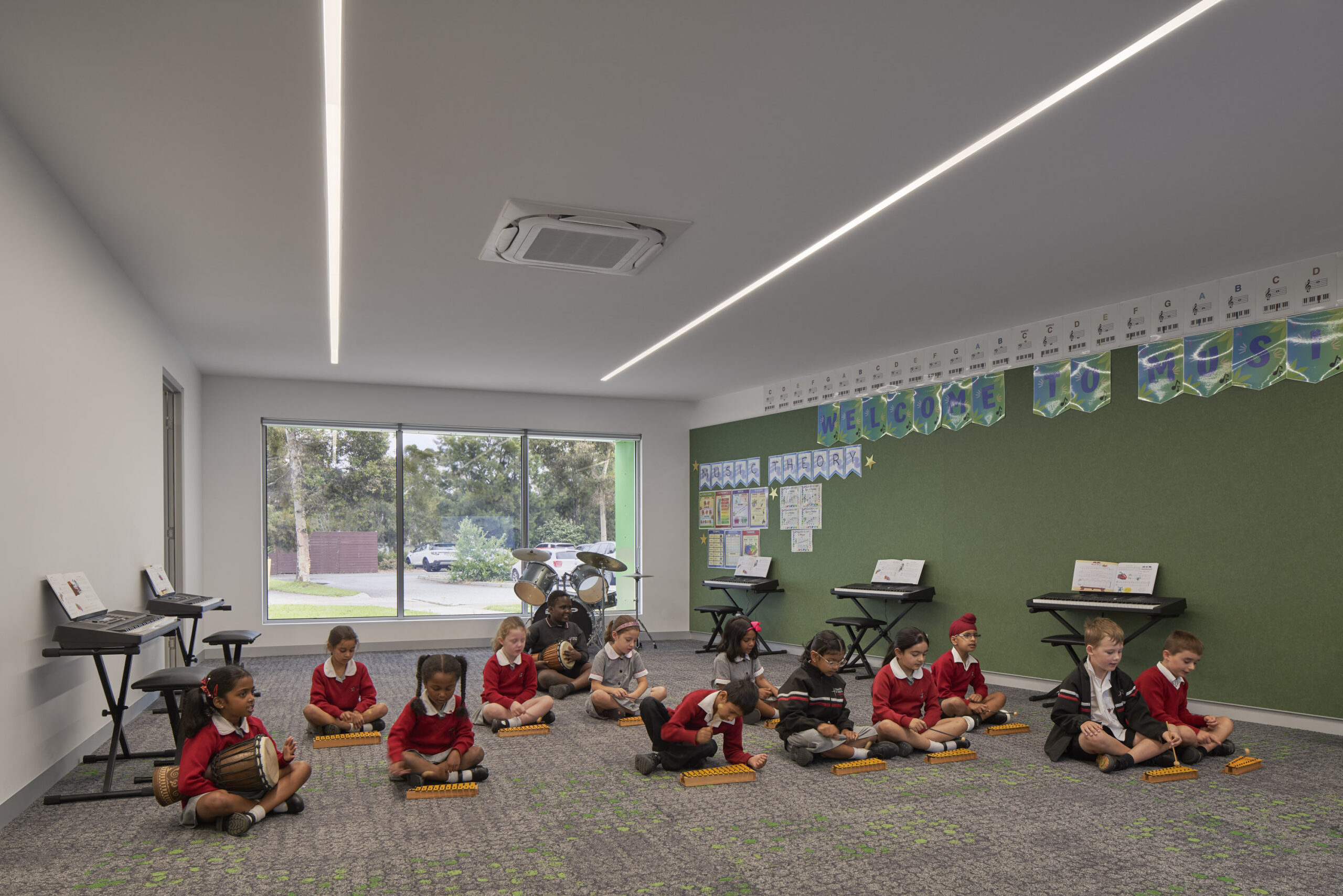
Photography by Peter Clarke
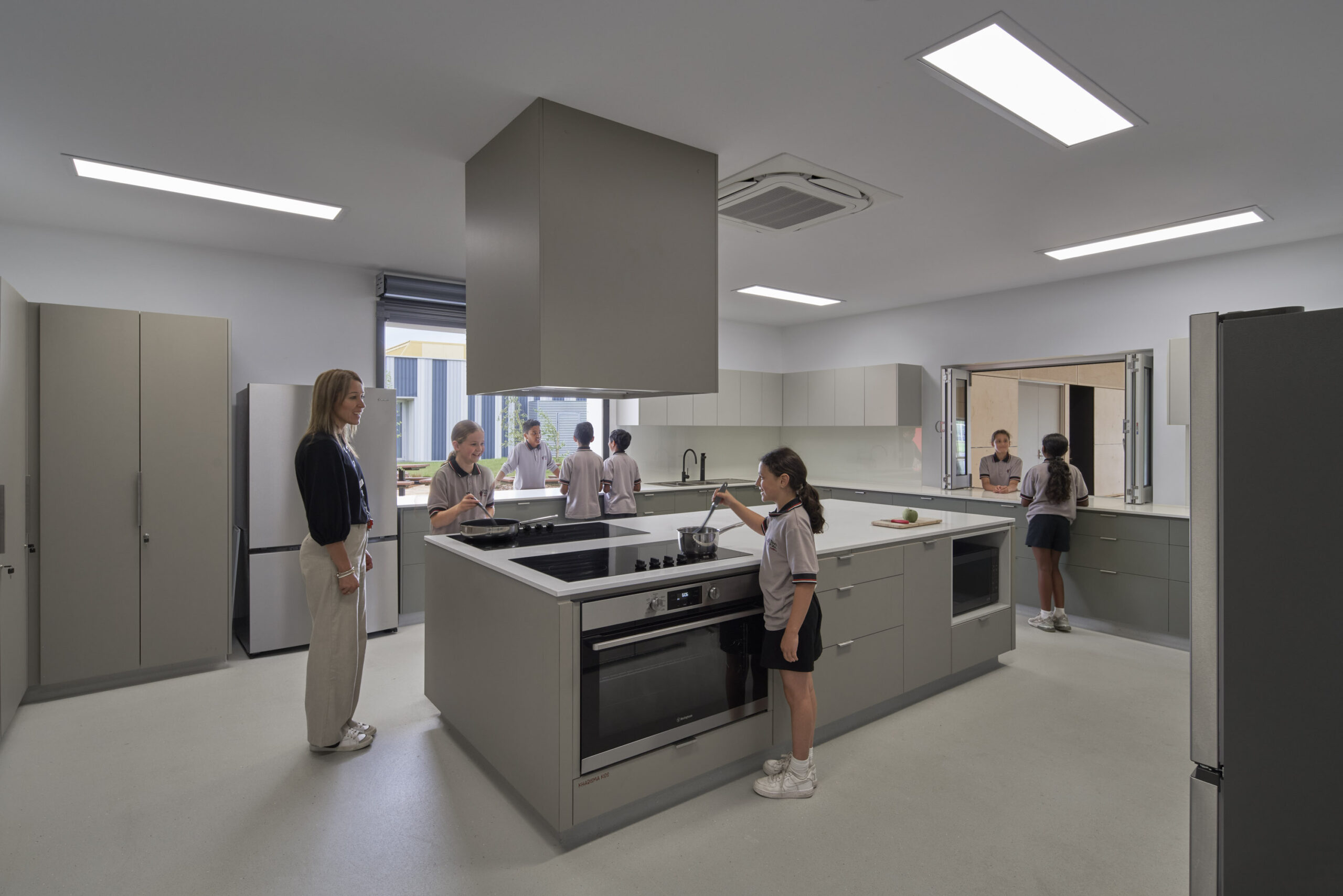
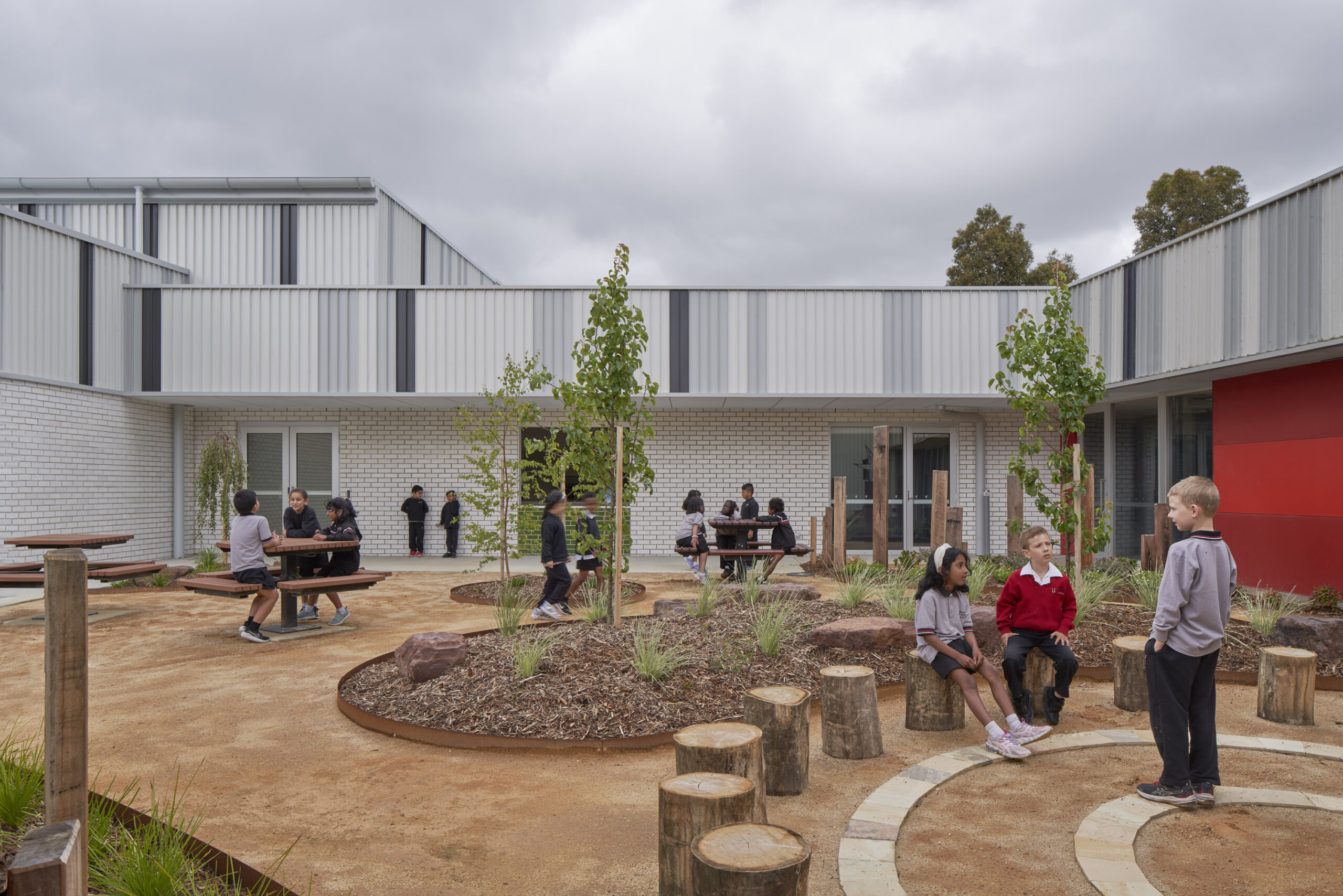
Project
Baldasso Cortese Architects
Situated in Lynbrook, a vibrant suburb in the growth corridor of Melbourne’s south-east, St Francis De Sales School recently undertook expansion works as part of the master plan to improve existing facilities and grow the school in anticipation of an increase in student attendance.
With a clear vision of the environment they wanted to create, project architects Baldasso Cortese required versatile, durable and visually pleasing materials of the highest quality to bring their design to life. Maxiply’s large range of plywood panels, our flexibility to customise with colour, shape and size to suit, and our exceptional quality and high precision finishing met the architect’s brief down to the finest detail.
Maxi Panel, Maxi Print and Maxi Perforated Panels all played an important role in the design, showcasing the beauty and versatility of timber design elements, and demonstrating the vast array of possibilities for plywood in schools
Essential aims of the project
The project scope involved creating three separate learning communities, each catering to 150 students across a range of age groups from Prep to Grade 6. Designed to encourage a collaborative approach to learning between students and staff, and to embody the school’s philosophies of student-centred learning and team teaching, the three communities shared common features such as plywood walls and joinery, while also enjoying separation with their own landscaped courtyards and playground areas.
Maxiply products on show
Aside from the three communities, the project deliverables included a large gymnasium and basketball court, meeting rooms, a music classroom, storage space and practice area, a school kitchen, a multipurpose stage, accessible DDA ramps and student amenities. Our wide range of plywood for architects offers endless design possibilities, as shown in the variety of ways Maxiply plywood was incorporated into this design.
A popular choice owing to its sound absorption abilities and attractive look, Maxi Perforated Panels in White Terrace can be seen as a feature on walls throughout the new buildings.
Specs: Maxi Perforated Panel, Vague Square profile, prefinished with our Intelligrain Coating system in White Terrace and fixed using the Maxiply Acoustic Mounting system.
Durable, attractive and versatile, Maxi Panel is a favourite within educational settings and has been used extensively in this project for the walls and joinery.
Specs: Maxiply Maxi Panel, prefinished with our Intelligrain Coating system in White Terrace and fixed using the Maxiply Z-Clip system.
Always eye-catching, Maxi Print panels are highly valued in the education sector for their ability to add pops of colour and bring energy and fun to the classroom. Here, custom colours have been used on walls and the reveals to stunning effect.
Specs: Maxiply Maxi Print, Printed with custom Pantone colours, prefinished with our Intelligrain Coating system and fixed using the Maxiply Concealed Plugs.
Talk to us about your upcoming project today
If you have an upcoming project in an educational setting, get in touch with our team today to find out how our architectural plywood panels can bring your space to life.
Project partners
Architect: Baldasso Cortese Architects
Builder: Fimma Constructions
Photography: Peter Clarke
Project scope
Maxi Perforated Panel in White Terrace, Maxi Panel in White Terrace, and Maxi Print with custom Pantone colours.
Completed
2023
Location
VIC



