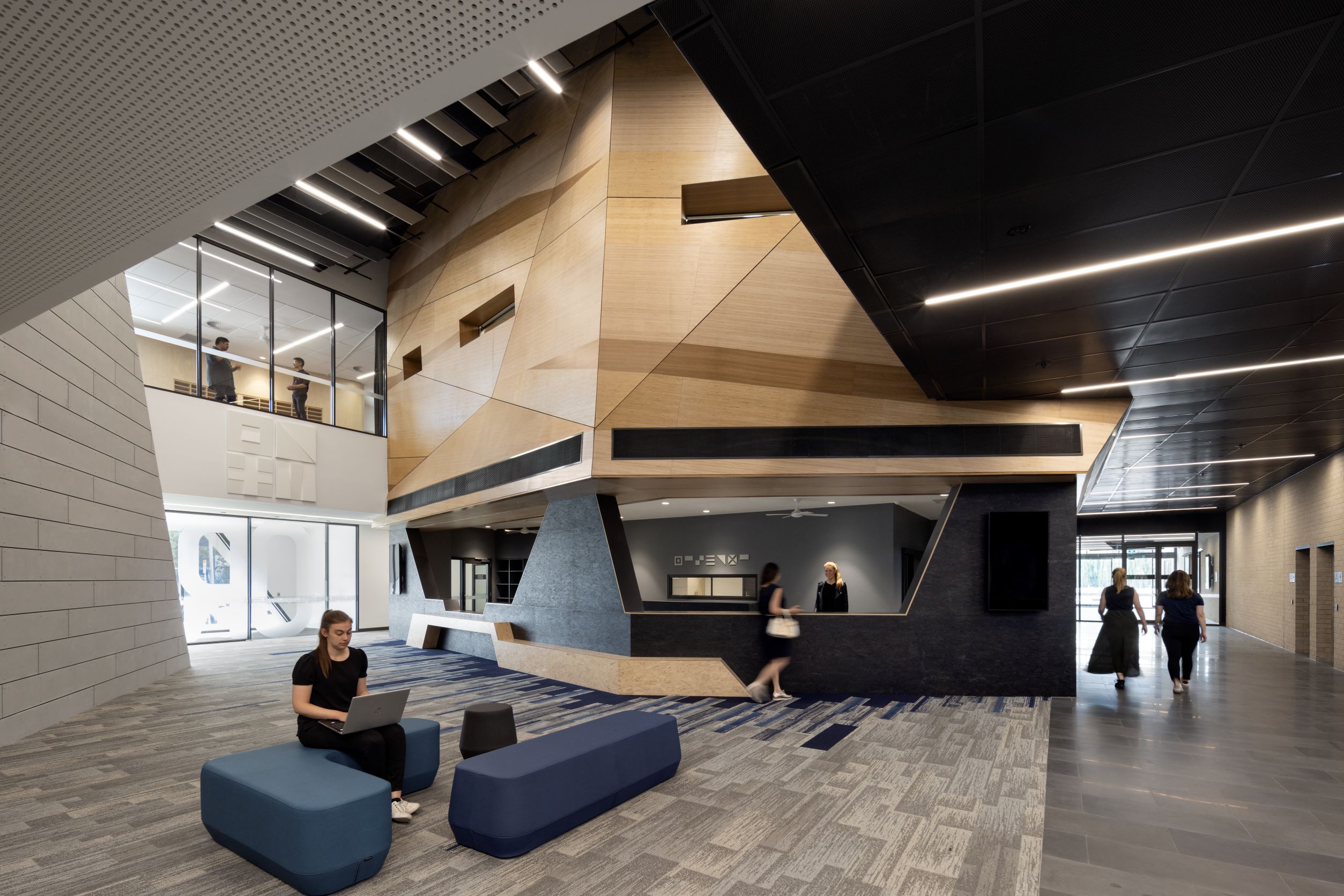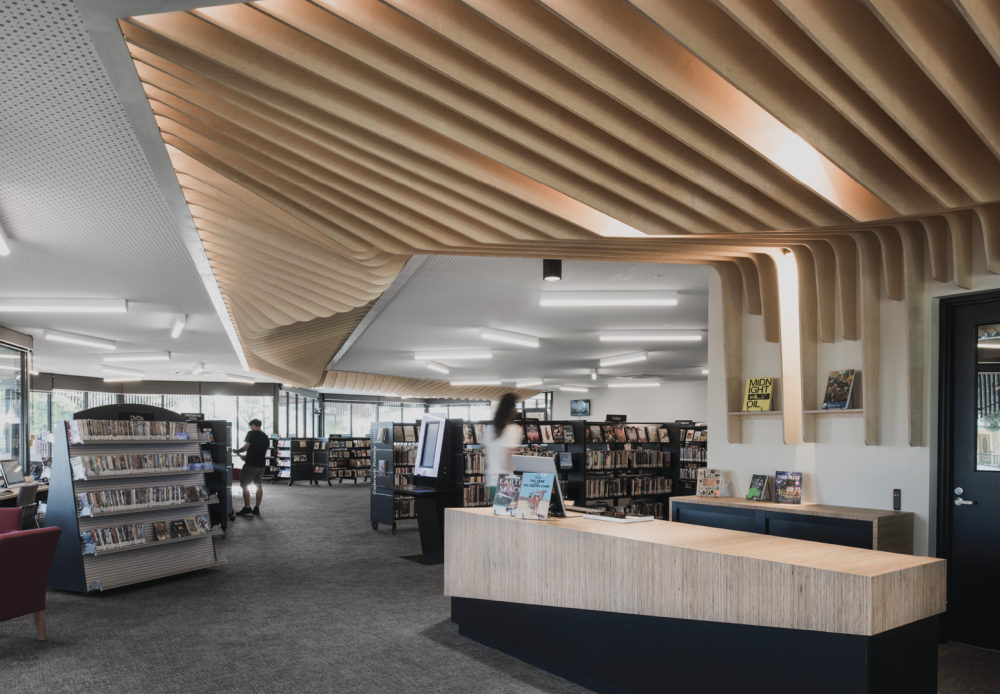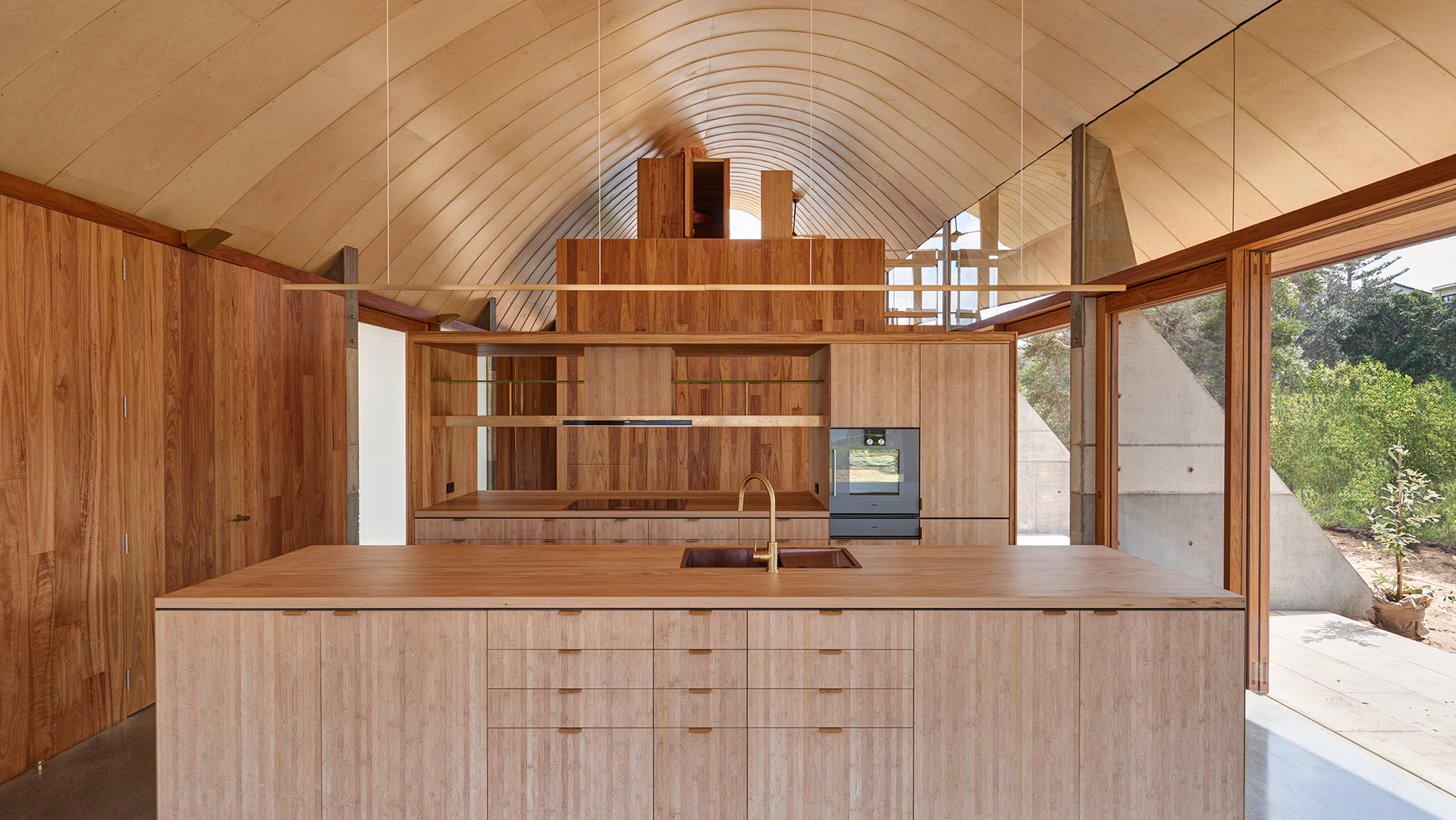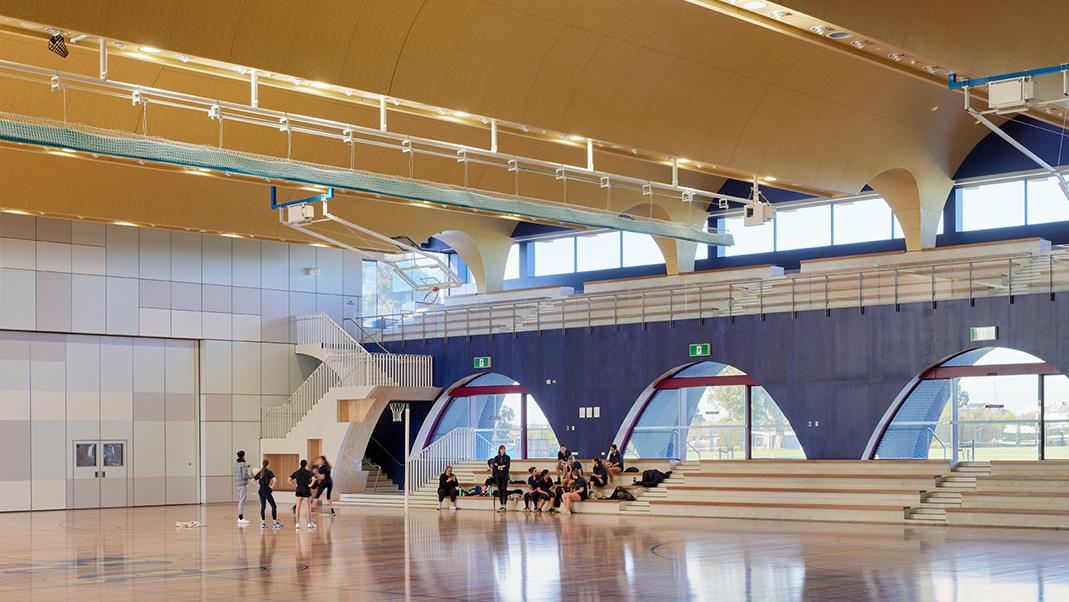23—05—2024
Timber Takes Centre Stage: Modern Architectural Masterpieces Built with Wood
Over the past decade, there has been a growing resurgence of timber use within contemporary architecture. From bespoke residential projects to public buildings and corporate spaces, architectural timber is now a common feature of modern interiors, adding natural warmth, in-built energy efficiency and unparalleled beauty.
Highlighting the boundless possibilities of architectural timber, ‘plyscrapers’ – tall buildings constructed from mass timber – are popping up all over the world, including right here in Australia. The recently completed 15-storey T3 Collingwood in Melbourne and the upcoming 190-metre tall residential tower c6 in Perth are two exciting examples of timber design trends that are captivating architects across the globe.
But architectural timber doesn’t always need to be on such a large scale to impress. In this article, we’ll look at four innovative ways plywood timber has been used to execute contemporary architecture trends to perfection.
Basin Beach House
Taking inspiration from the majestic surrounding natural landscape, the Basin Beach House design brings together a range of architectural timber ideas that culminate in an award-winning net-zero home. Created using Maxi Panel ply, the stunning ‘waves’ of the ceiling were designed to emulate the nearby ocean that forms an incredible backdrop to this unforgettable residence. Not only are the panels curved to perfection, but they are also expertly layered for a subtle ripple effect that adds further depth.
Penleigh and Essendon Grammar School
Showcasing the versatility of architectural timber to form complex shapes, Penleigh and Essendon Grammar School’s gymnasium and events centre is a vibrant and awe-inspiring space featuring vaults, curves and window reveals. Bringing such a bold and dramatic vision to life was made possible through the use of our unique range of plywood products and our expert ability to customise the plywood panels to suit the needs of our clients. Maxi Panel ply pre-finished with a custom blue and vivid white plays a starring role, while our design team worked alongside the builder to ensure all the timber achieved the required radii and meet the exacting standards of the project.
Cobram Library
Stepping inside the Cobram Library, the architectural timber ceiling immediately captivates your attention, drawing the eye upwards and inwards to explore the space. Visually stunning, the plywood ‘fins’ of the design have been carefully positioned to guide visitors through the library, acting as a wayfinder that is both useful and beautiful to look at, while Maxi Edge features on the reception desk, grounding the ceiling fin and providing connection and flow to the overall design.
Port Melbourne Secondary College
When it comes to contemporary architecture trends, our favourites are often those that take things to a whole new level – and the plywood-clad ‘rock’ at the heart of the Port Melbourne Secondary College certainly does that. As the focal point of the vertical campus, the rock rises four levels high, housing a range of administration departments and gathering places within. Clad in contrasting strips of Maxi Edge Fineline and Alpine along with Maxi Veneer Spotted Gum, this dramatic centrepiece is a truly memorable example of architectural timber stealing the show.
Talk to us about plywood possibilities today
If you have architectural timber design ideas in mind, contact our team today to find out what is possible with our extensive range of versatile plywood and timber panels and how they can be used to bring your vision to life.



23—05—2024
Over the past decade, there has been a growing resurgence of timber use within contemporary architecture. From bespoke residential projects to public buildings and corporate spaces, architectural timber is now a common feature of modern interiors, adding natural warmth, in-built energy efficiency and unparalleled beauty.
Highlighting the boundless possibilities of architectural timber, ‘plyscrapers’ – tall buildings constructed from mass timber – are popping up all over the world, including right here in Australia. The recently completed 15-storey T3 Collingwood in Melbourne and the upcoming 190-metre tall residential tower c6 in Perth are two exciting examples of timber design trends that are captivating architects across the globe.
But architectural timber doesn’t always need to be on such a large scale to impress. In this article, we’ll look at four innovative ways plywood timber has been used to execute contemporary architecture trends to perfection.
Basin Beach House
Taking inspiration from the majestic surrounding natural landscape, the Basin Beach House design brings together a range of architectural timber ideas that culminate in an award-winning net-zero home. Created using Maxi Panel ply, the stunning ‘waves’ of the ceiling were designed to emulate the nearby ocean that forms an incredible backdrop to this unforgettable residence. Not only are the panels curved to perfection, but they are also expertly layered for a subtle ripple effect that adds further depth.
Penleigh and Essendon Grammar School
Showcasing the versatility of architectural timber to form complex shapes, Penleigh and Essendon Grammar School’s gymnasium and events centre is a vibrant and awe-inspiring space featuring vaults, curves and window reveals. Bringing such a bold and dramatic vision to life was made possible through the use of our unique range of plywood products and our expert ability to customise the plywood panels to suit the needs of our clients. Maxi Panel ply pre-finished with a custom blue and vivid white plays a starring role, while our design team worked alongside the builder to ensure all the timber achieved the required radii and meet the exacting standards of the project.
Cobram Library
Stepping inside the Cobram Library, the architectural timber ceiling immediately captivates your attention, drawing the eye upwards and inwards to explore the space. Visually stunning, the plywood ‘fins’ of the design have been carefully positioned to guide visitors through the library, acting as a wayfinder that is both useful and beautiful to look at, while Maxi Edge features on the reception desk, grounding the ceiling fin and providing connection and flow to the overall design.
Port Melbourne Secondary College
When it comes to contemporary architecture trends, our favourites are often those that take things to a whole new level – and the plywood-clad ‘rock’ at the heart of the Port Melbourne Secondary College certainly does that. As the focal point of the vertical campus, the rock rises four levels high, housing a range of administration departments and gathering places within. Clad in contrasting strips of Maxi Edge Fineline and Alpine along with Maxi Veneer Spotted Gum, this dramatic centrepiece is a truly memorable example of architectural timber stealing the show.
Talk to us about plywood possibilities today
If you have architectural timber design ideas in mind, contact our team today to find out what is possible with our extensive range of versatile plywood and timber panels and how they can be used to bring your vision to life.







