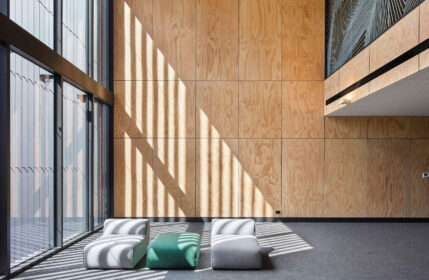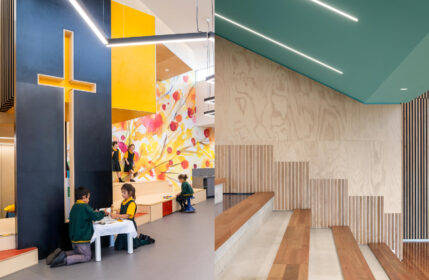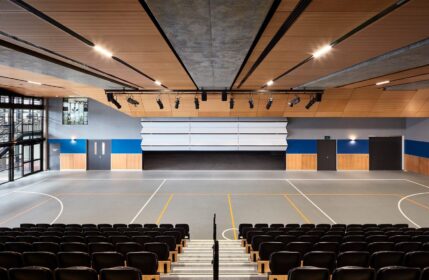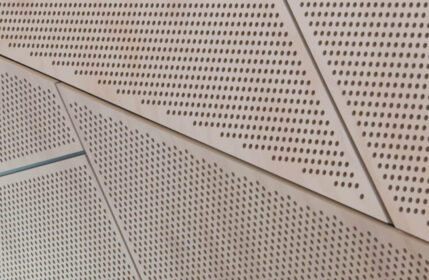Project
Antarctica Architects & Architecture Associates
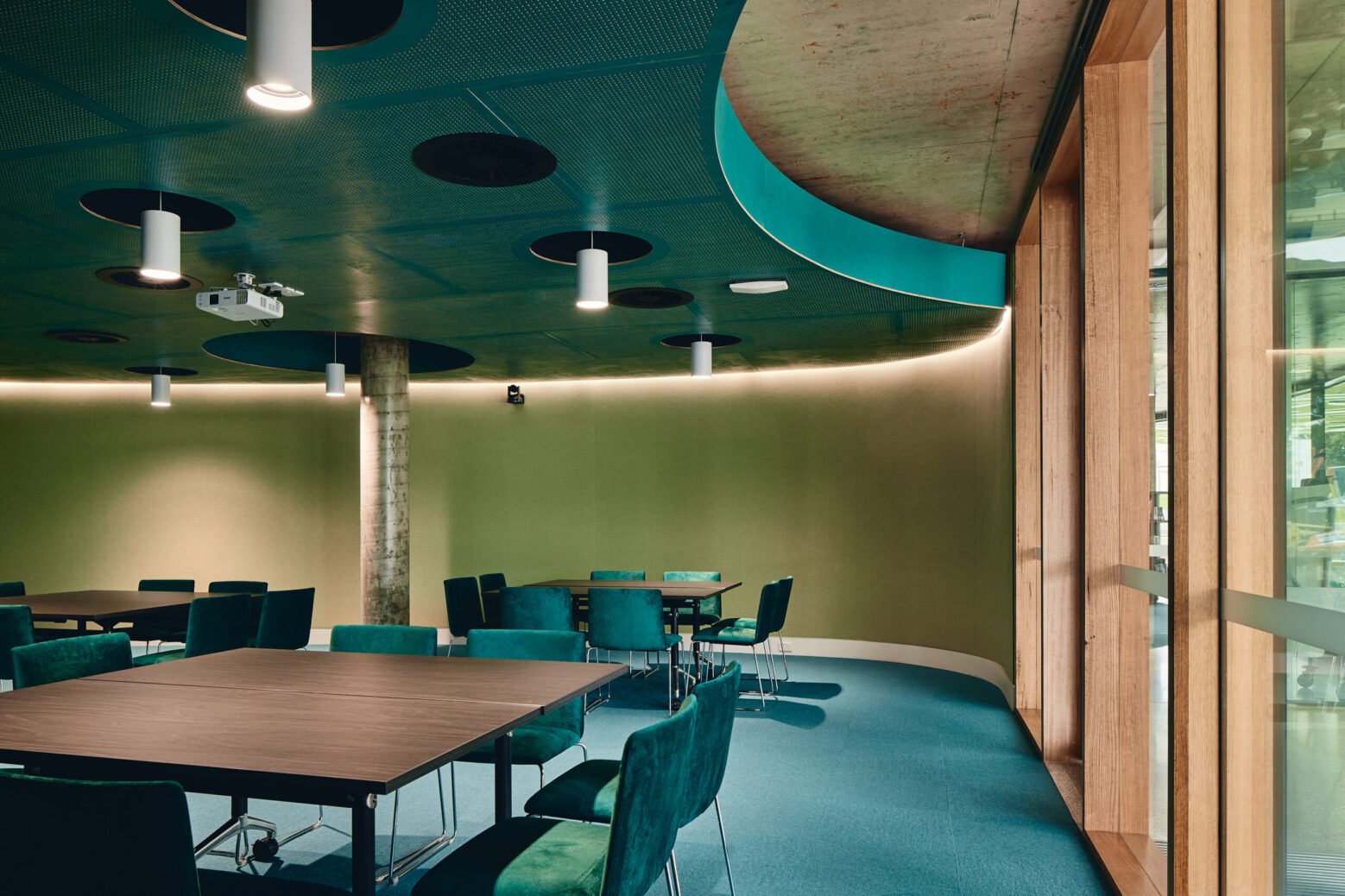
Striking from every angle, the new Borongook Drysdale Library is a vibrant gathering place for the local community, and our architectural timber panelling is a key element of the design.
Nestled in the heart of the town, the innovative two-storey building incorporates a high performance environmentally sustainable design. After extensive consultation with the local Wathaurong community and surrounding residents, the architects created a circular building inspired by the significance of waterholes. The mottled brickwork facade has been carefully constructed to merge into its surroundings, with the large natural habitat of the undulating roofscape forming an impressive centrepiece.
Within the library and its connected rooms, the versatility of our Maxi Panel range is widely on display, featuring extensively across various internal applications, allowing for a contemporary blend of natural timber tones and vivid colours. Utilised throughout the design for the feature ceilings, Maxi Perforated Panel provides valuable acoustic properties and visual interest and is a definite focal point within this thrilling new community space.
Complementary colours: Maxi Panel joinery
Utilised in a variety of ways across both the upper and lower floors of the library, Maxi Panel ties the various elements of the design together to create a warm and inviting space. Stone Grey is the perfect choice for the joinery surrounding the bookshelves and seating in the multipurpose room, contrasting beautifully with the bright and lively turquoise upholstery and carpets. Maxi Panel in Aqua Green complements the modern colour scheme, and is showcased in an array of different ways including the stunning curved lines of the acoustic panelling ceiling edges.
Warmth and beauty: Maxi Veneer joinery
An essential goal of the overall design was to foster a connection with the surrounding ecology of the Bellarine Peninsula, and one of the ways this was achieved was through the inclusion of timber finishes throughout. In the main library, the simplicity and beauty of Maxi Veneer Blackbutt NFG provides the look and feel of natural timber with the added benefits of durability and strength that plywood brings. Highly attractive and long-lasting, Maxi Veneer performs well in high-traffic community spaces as being a long-lasting, easy to maintain panel that delivers a timeless elegance that never goes out of style.
Stylish acoustics: Maxi Perforated Panels
The quiet achiever of our architectural timber panelling range, Maxi Perforated Panels shine as a focal point of the design. This attractive acoustic panelling is ideally suited for ceilings in public buildings, not only for its ability to dampen sound but also for the versatility in design. Within the library, the circular patterns and curved lines of the ceilings soften the space, while the perforation detail and brilliant Maxi Colour finish add further appeal. Within the kitchen, green Maxi Perforated Panels in the ceiling are teamed with feature lighting and brickwork creating a chic and memorable space.
Unleash your creativity with plywood
With an exceptional range of colours, styles and finishes, our architectural timber panelling is a fantastic option for your next project. Mix and match your favorite’s to create a unique and winning interior space. Get in touch with our team to learn more about the possibilities, including colour matching and customizations. It’s easy to bring your interior to life with our plywood panelling.
Architect: Antarctica Architects & Architecture Associates
Photography: Peter Bennetts
Builder: AW Nicholson
Contractor: Tenon Joinery
Project scope
Maxi Panel Monterey Pine in Aqua Green & Stone Grey and Baltic Birch in Stone Grey, Maxi Perforated Panels Monterey Pine Vague Square in Aqua Green and Maxi Veneer Blackbutt NFG.
Completed
2022
Location
VIC
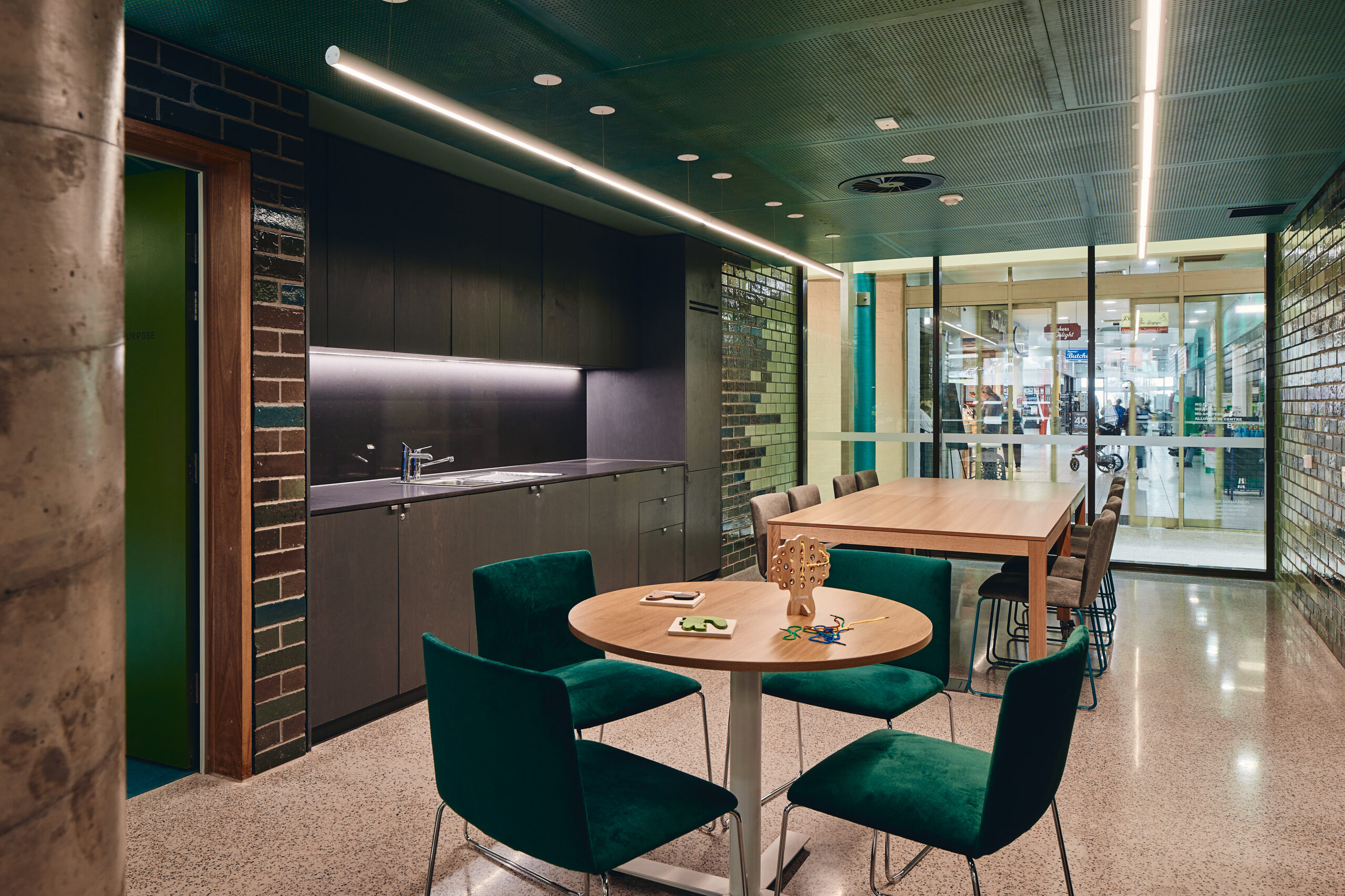
Photography by Peter Bennetts
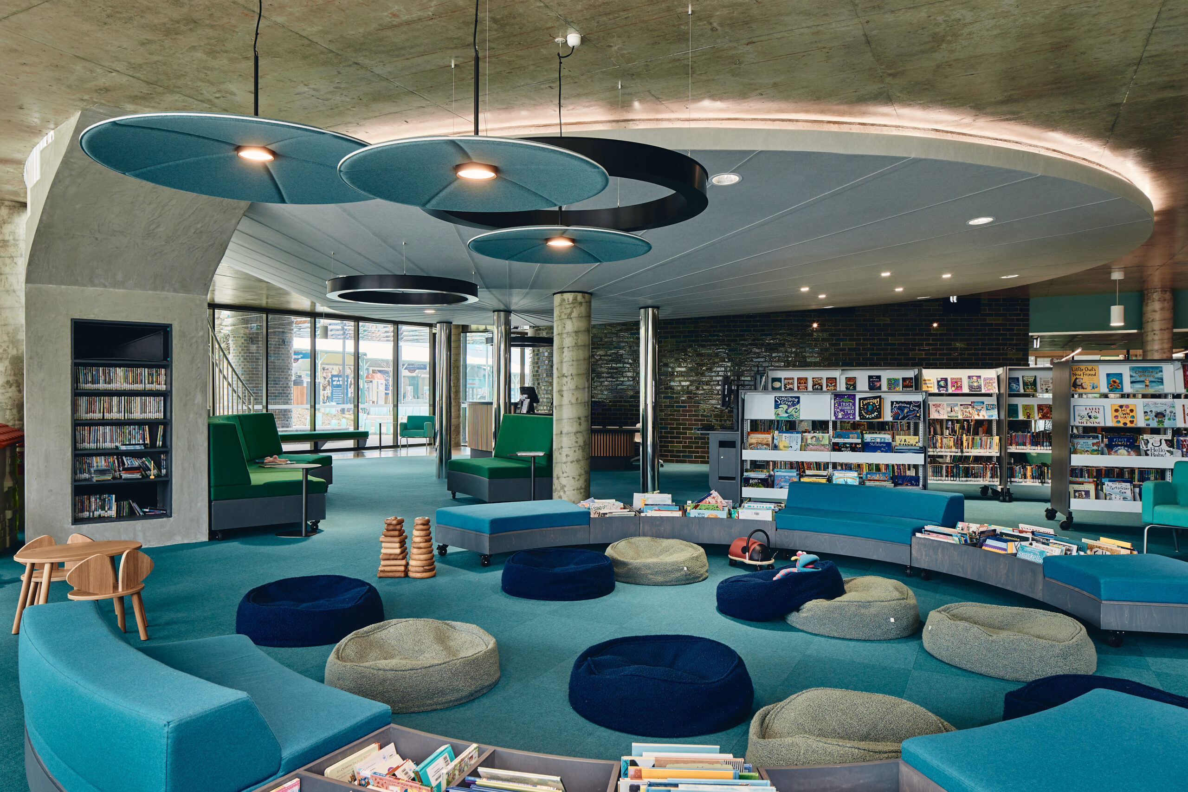
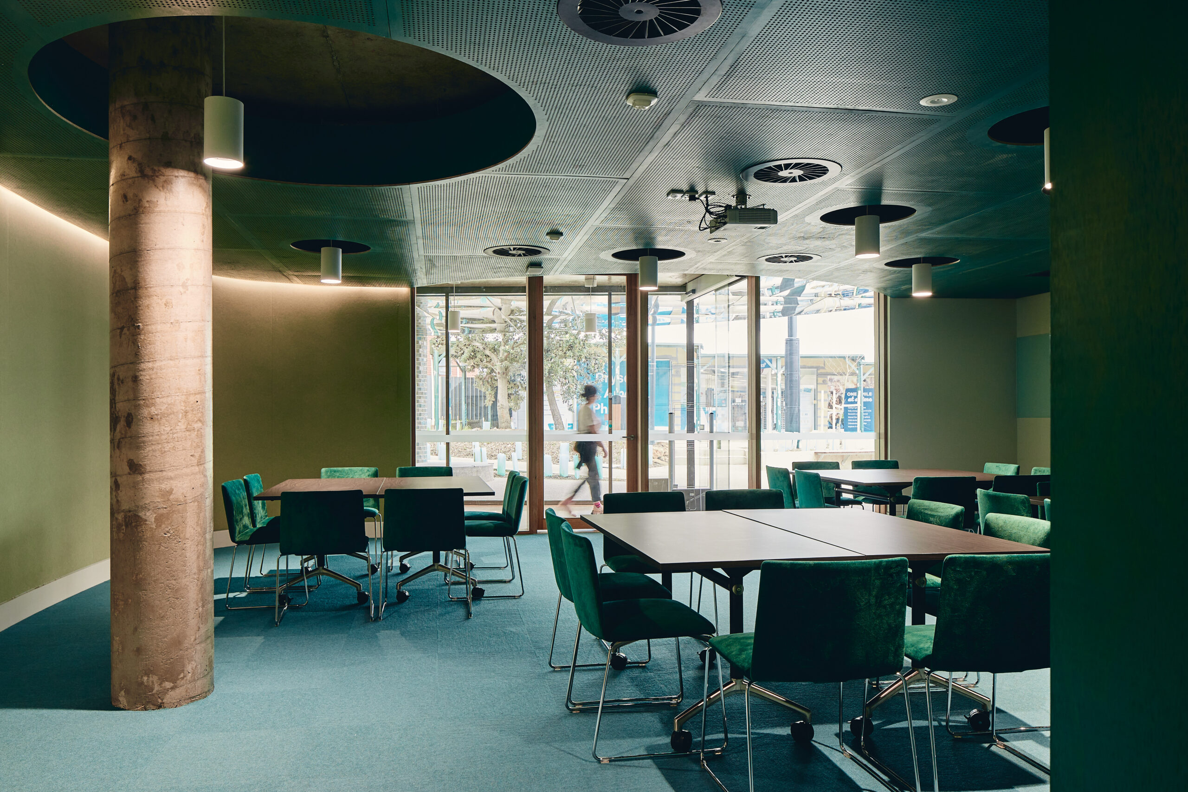
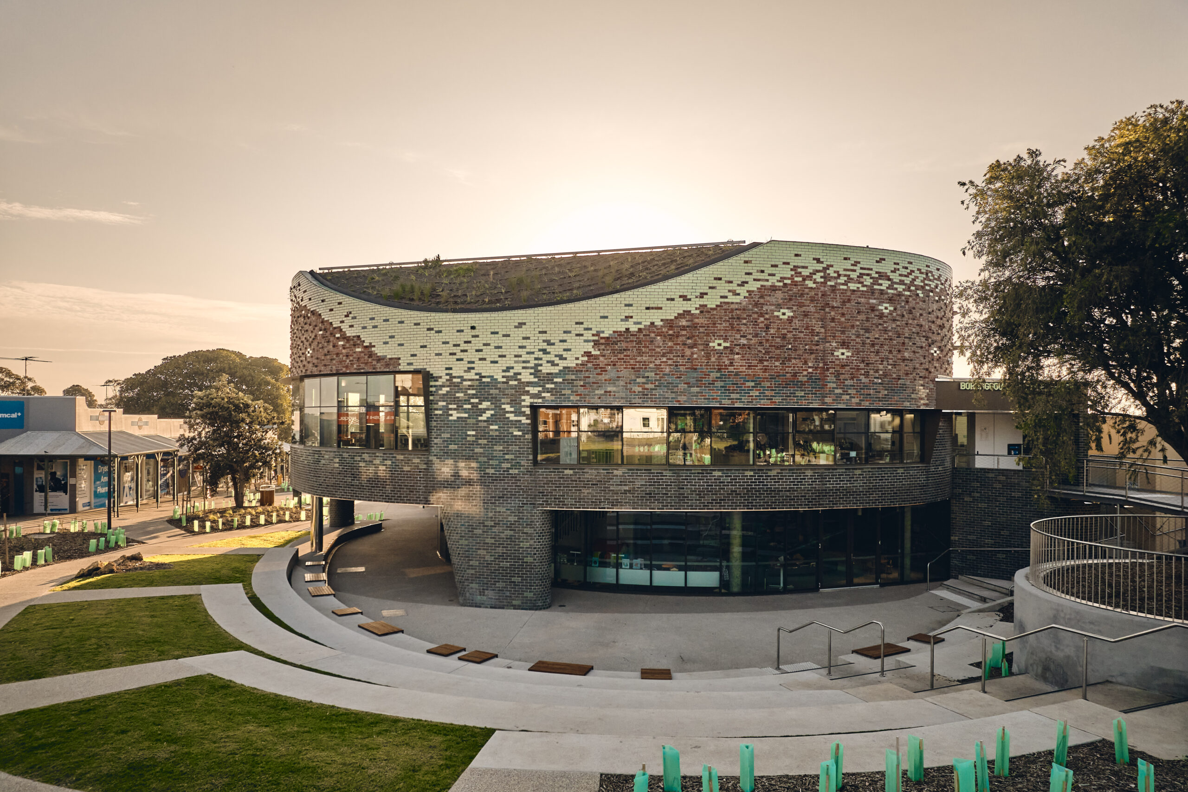
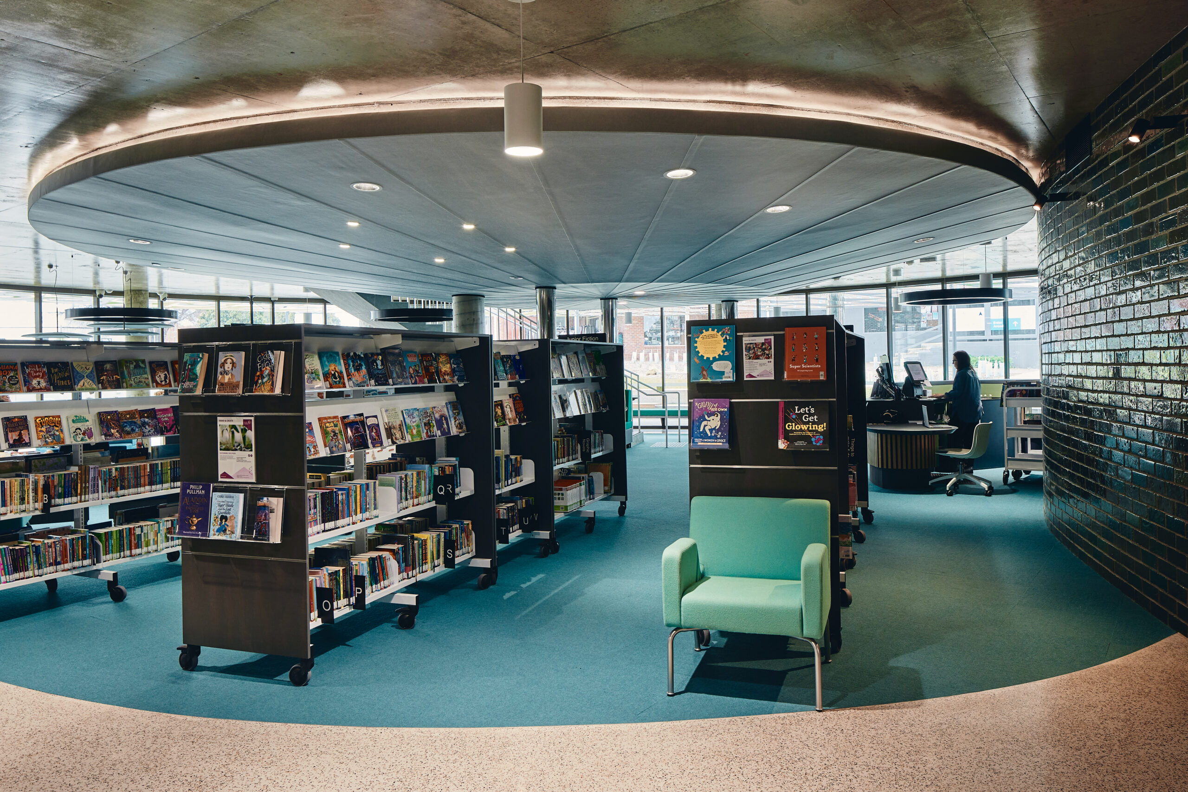
Project
Antarctica Architects & Architecture Associates
Striking from every angle, the new Borongook Drysdale Library is a vibrant gathering place for the local community, and our architectural timber panelling is a key element of the design.
Nestled in the heart of the town, the innovative two-storey building incorporates a high performance environmentally sustainable design. After extensive consultation with the local Wathaurong community and surrounding residents, the architects created a circular building inspired by the significance of waterholes. The mottled brickwork facade has been carefully constructed to merge into its surroundings, with the large natural habitat of the undulating roofscape forming an impressive centrepiece.
Within the library and its connected rooms, the versatility of our Maxi Panel range is widely on display, featuring extensively across various internal applications, allowing for a contemporary blend of natural timber tones and vivid colours. Utilised throughout the design for the feature ceilings, Maxi Perforated Panel provides valuable acoustic properties and visual interest and is a definite focal point within this thrilling new community space.
Complementary colours: Maxi Panel joinery
Utilised in a variety of ways across both the upper and lower floors of the library, Maxi Panel ties the various elements of the design together to create a warm and inviting space. Stone Grey is the perfect choice for the joinery surrounding the bookshelves and seating in the multipurpose room, contrasting beautifully with the bright and lively turquoise upholstery and carpets. Maxi Panel in Aqua Green complements the modern colour scheme, and is showcased in an array of different ways including the stunning curved lines of the acoustic panelling ceiling edges.
Warmth and beauty: Maxi Veneer joinery
An essential goal of the overall design was to foster a connection with the surrounding ecology of the Bellarine Peninsula, and one of the ways this was achieved was through the inclusion of timber finishes throughout. In the main library, the simplicity and beauty of Maxi Veneer Blackbutt NFG provides the look and feel of natural timber with the added benefits of durability and strength that plywood brings. Highly attractive and long-lasting, Maxi Veneer performs well in high-traffic community spaces as being a long-lasting, easy to maintain panel that delivers a timeless elegance that never goes out of style.
Stylish acoustics: Maxi Perforated Panels
The quiet achiever of our architectural timber panelling range, Maxi Perforated Panels shine as a focal point of the design. This attractive acoustic panelling is ideally suited for ceilings in public buildings, not only for its ability to dampen sound but also for the versatility in design. Within the library, the circular patterns and curved lines of the ceilings soften the space, while the perforation detail and brilliant Maxi Colour finish add further appeal. Within the kitchen, green Maxi Perforated Panels in the ceiling are teamed with feature lighting and brickwork creating a chic and memorable space.
Unleash your creativity with plywood
With an exceptional range of colours, styles and finishes, our architectural timber panelling is a fantastic option for your next project. Mix and match your favorite’s to create a unique and winning interior space. Get in touch with our team to learn more about the possibilities, including colour matching and customizations. It’s easy to bring your interior to life with our plywood panelling.
Architect: Antarctica Architects & Architecture Associates
Photography: Peter Bennetts
Builder: AW Nicholson
Contractor: Tenon Joinery
Project scope
Maxi Panel Monterey Pine in Aqua Green & Stone Grey and Baltic Birch in Stone Grey, Maxi Perforated Panels Monterey Pine Vague Square in Aqua Green and Maxi Veneer Blackbutt NFG.
Completed
2022
Location
VIC



